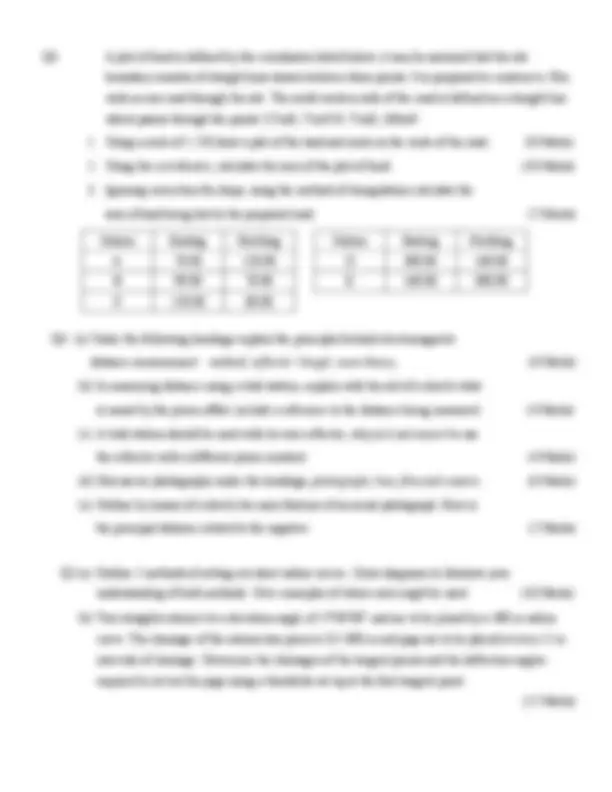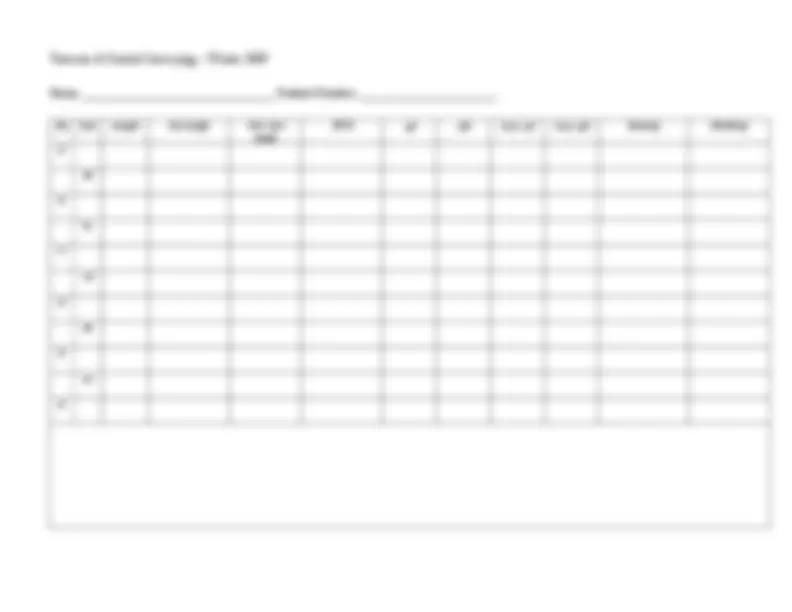





Study with the several resources on Docsity

Earn points by helping other students or get them with a premium plan


Prepare for your exams
Study with the several resources on Docsity

Earn points to download
Earn points by helping other students or get them with a premium plan
Community
Ask the community for help and clear up your study doubts
Discover the best universities in your country according to Docsity users
Free resources
Download our free guides on studying techniques, anxiety management strategies, and thesis advice from Docsity tutors
Main points of this past exam are: Use of Tacheometry, Closed Traverse Survey, Bowditch’s Method, Accuracy of Traverse, Plan Distance, North Direction, Staff Readings, Horizontal Angle, Method of Triangulation
Typology: Exams
1 / 5

This page cannot be seen from the preview
Don't miss anything!




Semester 1 Examinations 2009/
Module Code: CIVL 6026
School: Building & Civil Engineering
Programme Title: Bachelor of Engineering in Civil Engineering – Year 2
Programme Code: CCIVL_7_Y
External Examiner(s): Mr. John Murphy, Ms. Maria Kyne Internal Examiner(s): Mr. James O’Byrne, Mr. Darren Kenneally
Instructions: Answer any 4 questions Use graph paper for all sketches.
Duration: 2 Hours
Sitting: Winter 2009
Requirements for this examination:
Answer any 4 questions, if attempting question 1 please detach the answer sheet provided, write your name and exam number on it and return in you answer booklet. All sketches are to be on graph paper. Marks will not be awarded for sketches or drawings on lined paper.
Note to Candidates: Please check the Programme Title and the Module Title to ensure that you have received the correct examination.If in doubt please contact an Invigilator.
Q1. The following data is the field data from a closed traverse survey: Co-ordinates of A = 380.000E, 475.000N WCB of line AB = 269 o11’54” Line Length Station Included Angle AB 50.732 A 259 o40’05” BC 43.605 B 247 o39’02” CD 53.126 C 234 o17’18” DE 53.897 D 247 o42’41” EA 77.833 E 270 o40’02” (i) Plot the data at a scale of 1:1000 (6 Marks) (ii) Tabulate the data and adjust the traverse by Bowditch’s method. (15 Marks) (iii) Calculate the accuracy of the traverse and comment on it. (4 Marks)
Q2. (a) Field records for a tacheometry survey are listed below. Using tacheometry procedures calculate the plan distance from the instrument to the survey point. (10 Marks) (b) Comment on the use of tacheometry in modern land surveying. (3 Marks) (c) At a scale of 1:100, plot the survey. Indicate clearly the north direction on your plot. (12 Marks) Shown below in table Q2 is field data from a tacheometry survey. Instrument set up is at station A, reference point located at ‘B’, WCB of reference line A-B is 10 0 30 ’^00 ’’.
Point no. Horizontal Angle Vertical Angle Staff Readings Top Middle Bottom Ref peg: B
WCB ‘as above’ 1 630 11 ’^00 ’’^040 40 ’^00 ’’ 1.399 1.350 1. 2 830 40 ’^00 ’’^020 57 ’^40 ’’ 1.402 1.350 1. 3 960 30 ’^00 ’’^010 02 ’^20 ’’ 1.404 1.350 1. 4 1580 20 ’^00 ’’^010 34 ’^30 ’’ 1.385 1.350 1. 5 1980 35 ’^00 ’’^070 07 ’^30 ’’ 1.550 1.500 1. 6 2100 55 ’^00 ’’^ -06^0 07 ’^40 ’’ 1.047 1.000 0.
Table Q2 – tacheometry field data
Traverse & Control Surveying – Winter 2009Name:________________________________ Student Number:_______________________^ Sta
Line
Length
Incl Angle
Corr InclAngle
WCB
∆ E
∆ N
Corr
∆ E
Corr
∆ N
Easting
Northing
A
ab B
bc C
cd D
de E
ea A