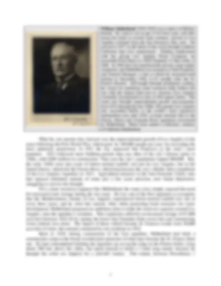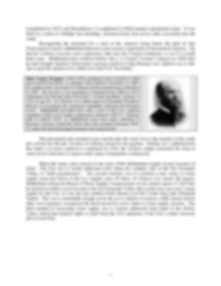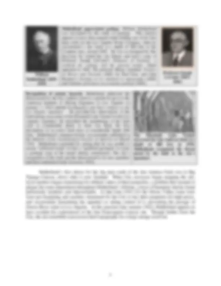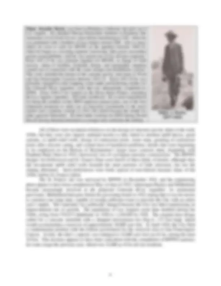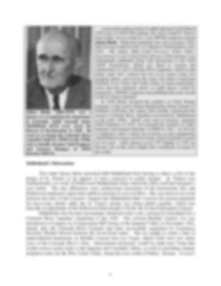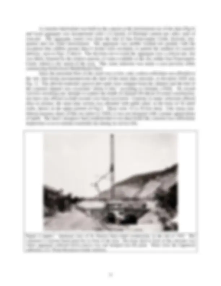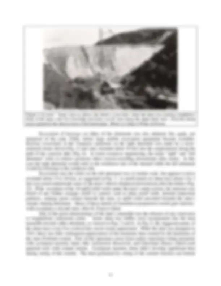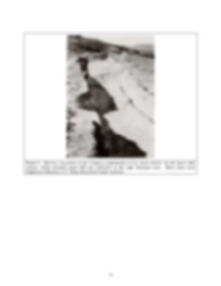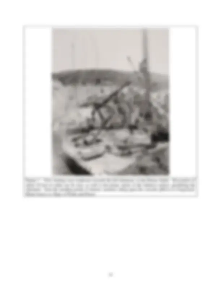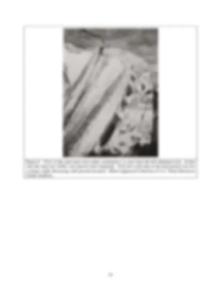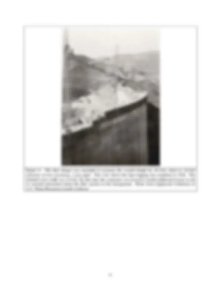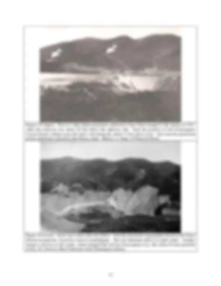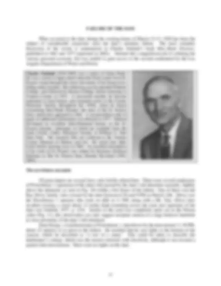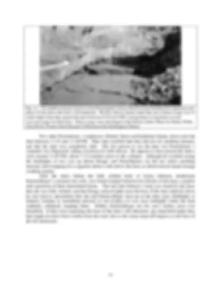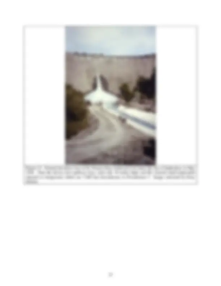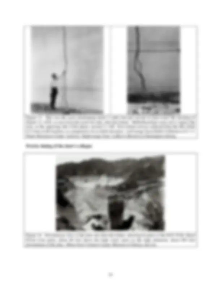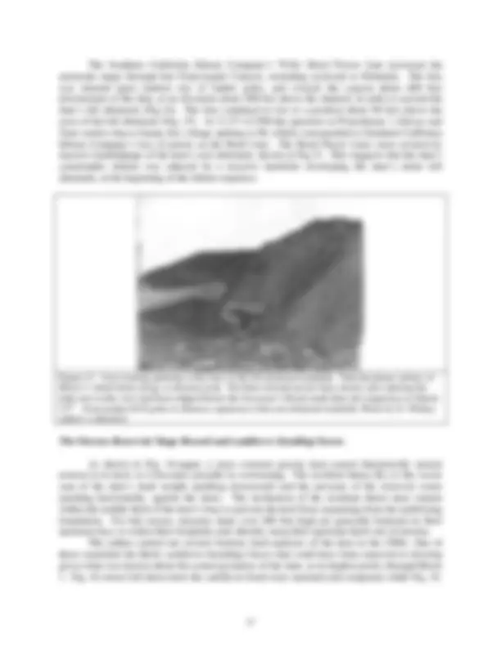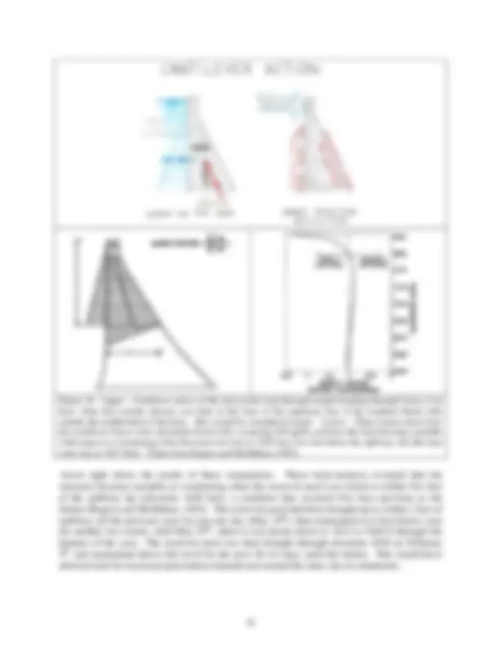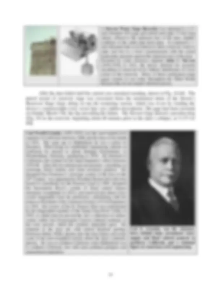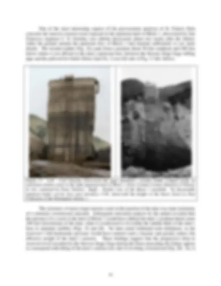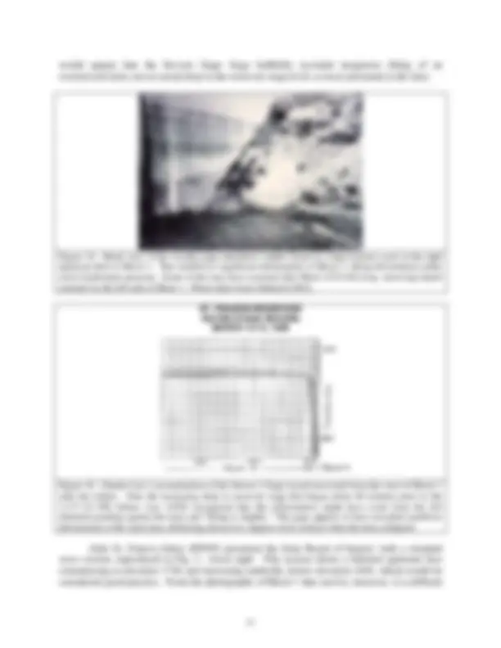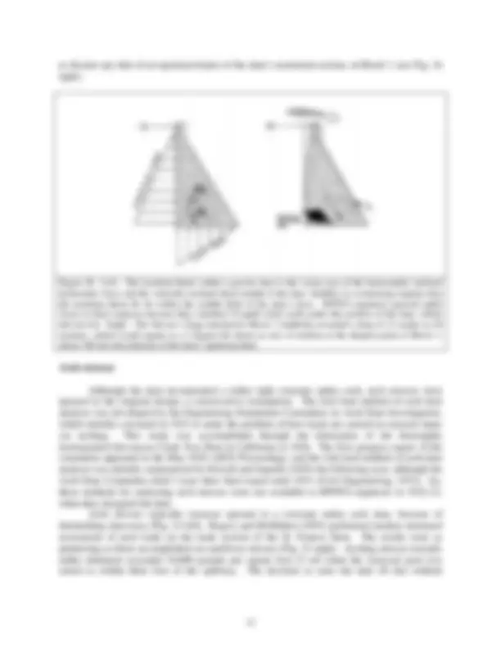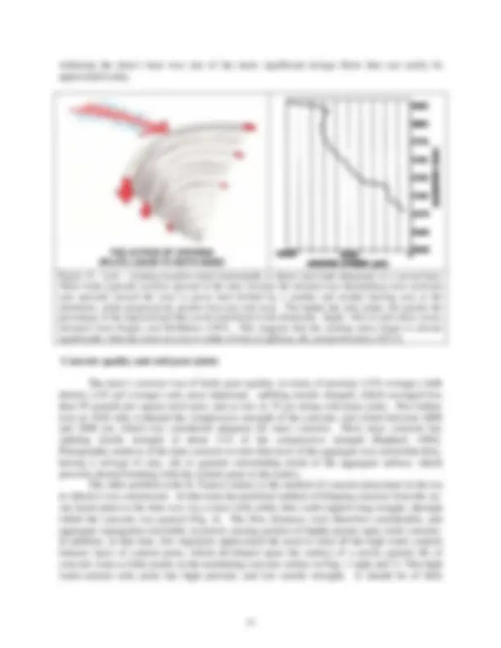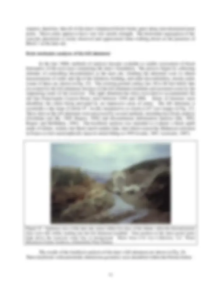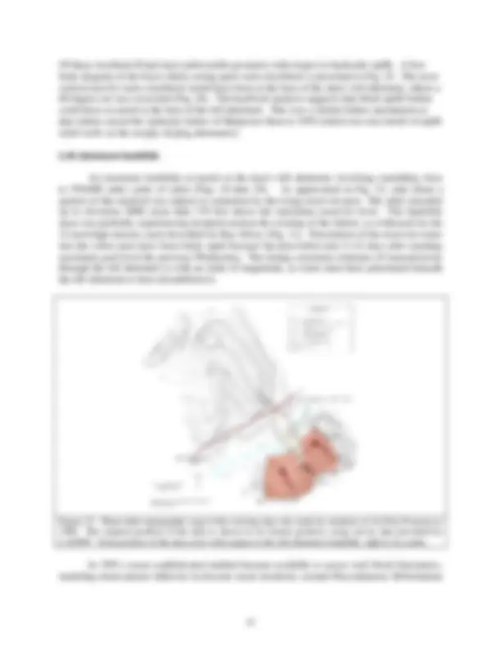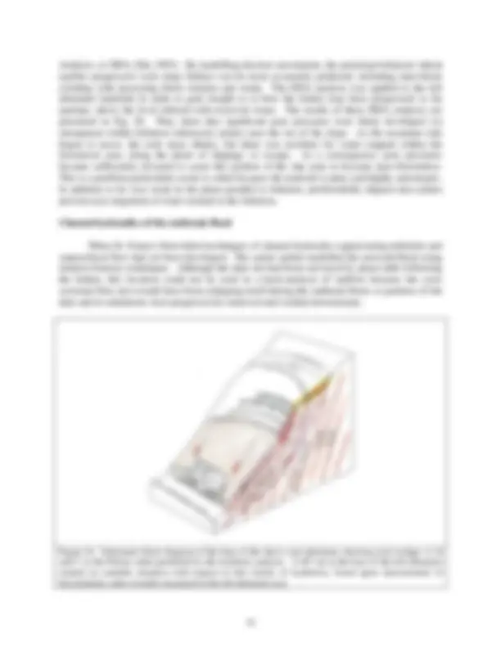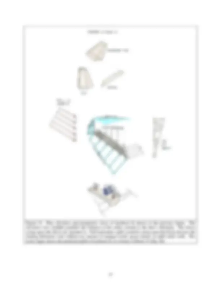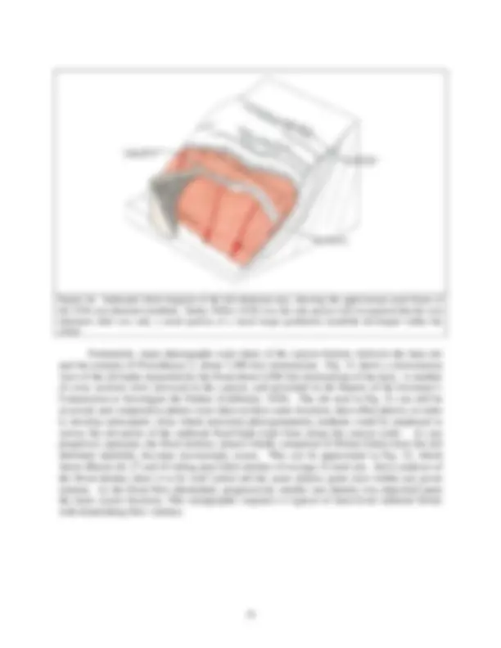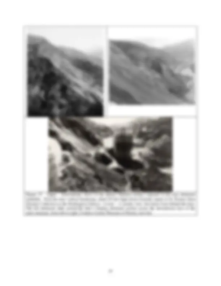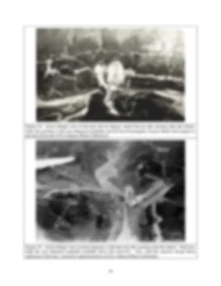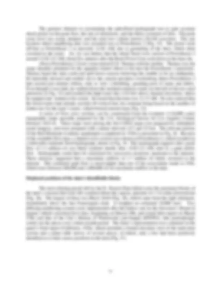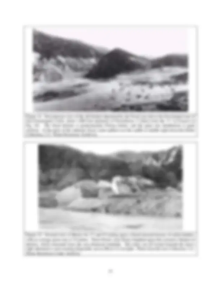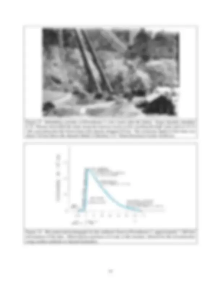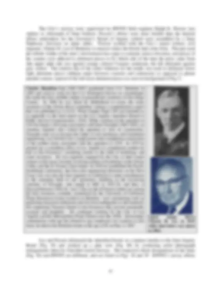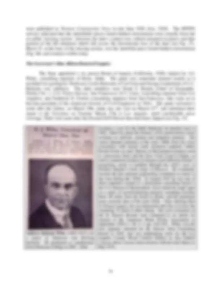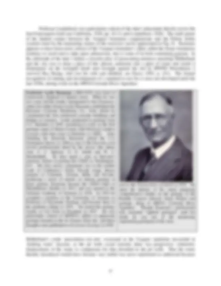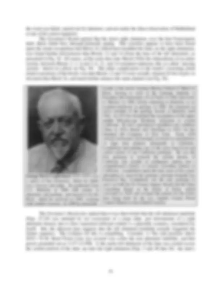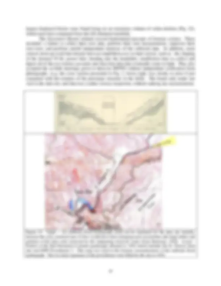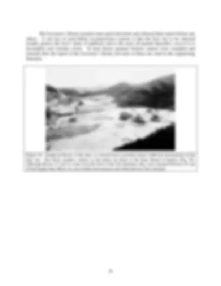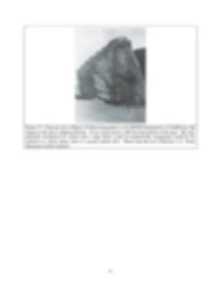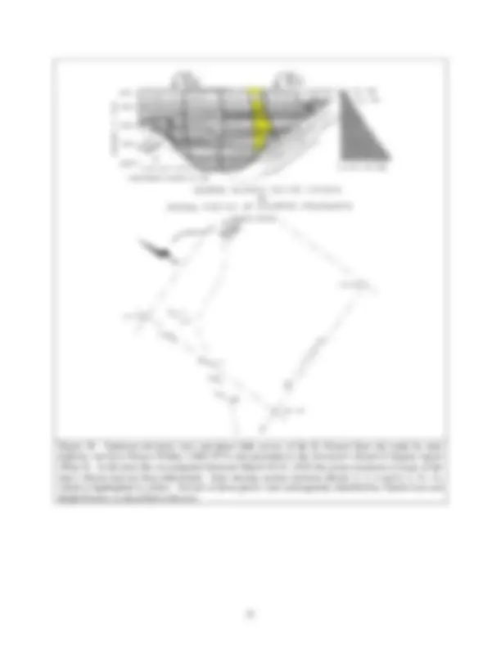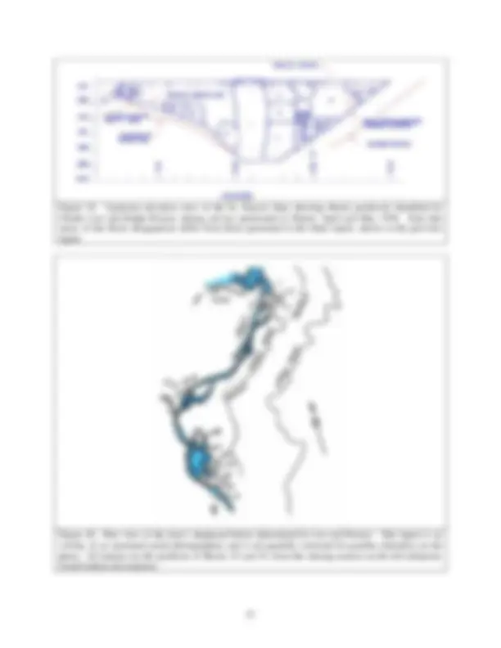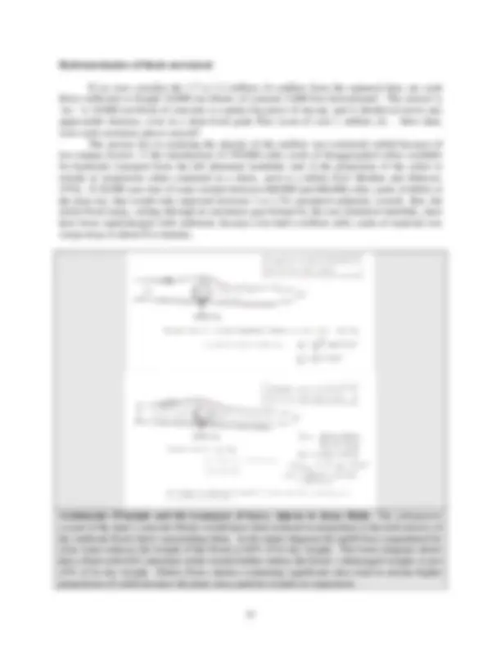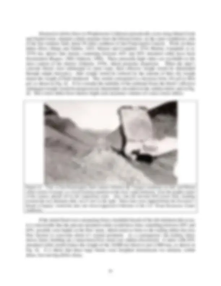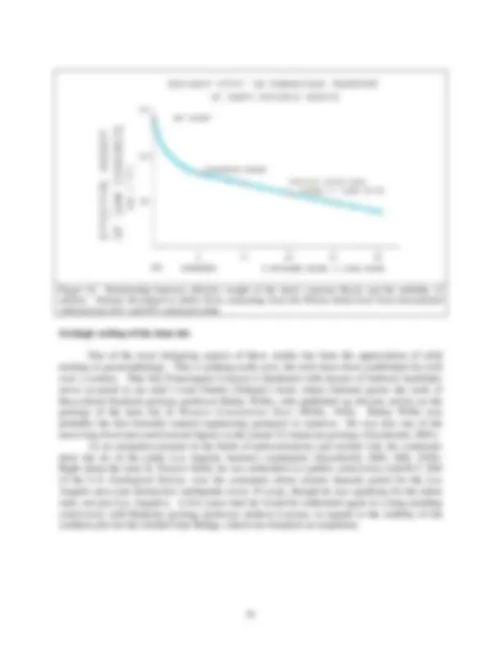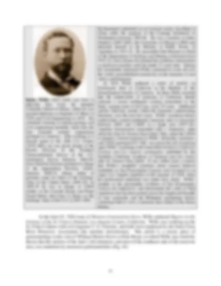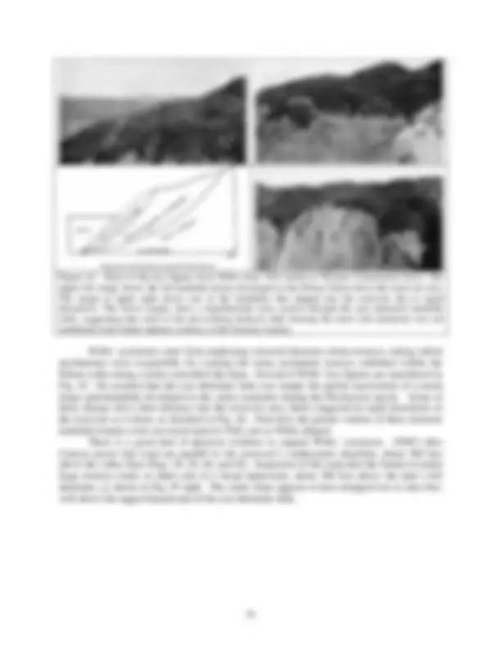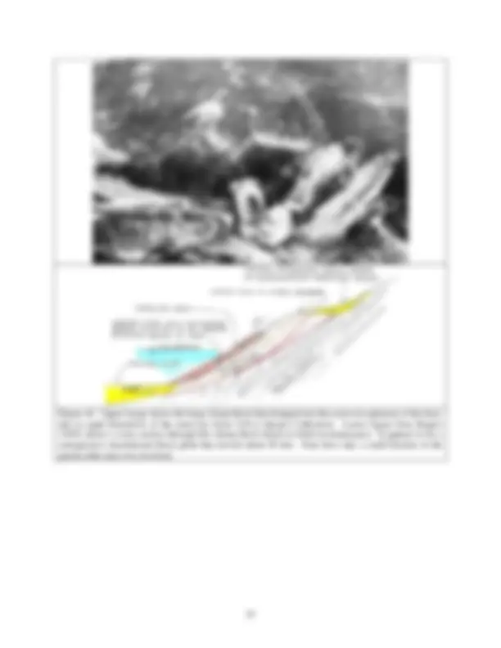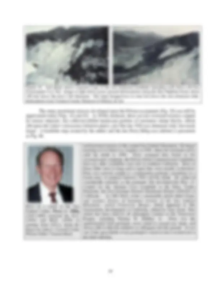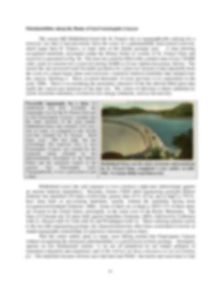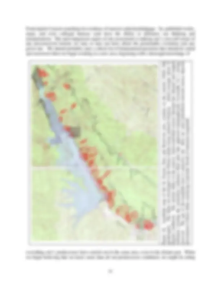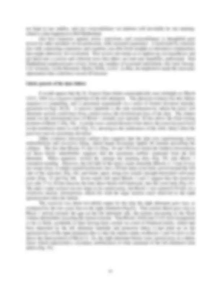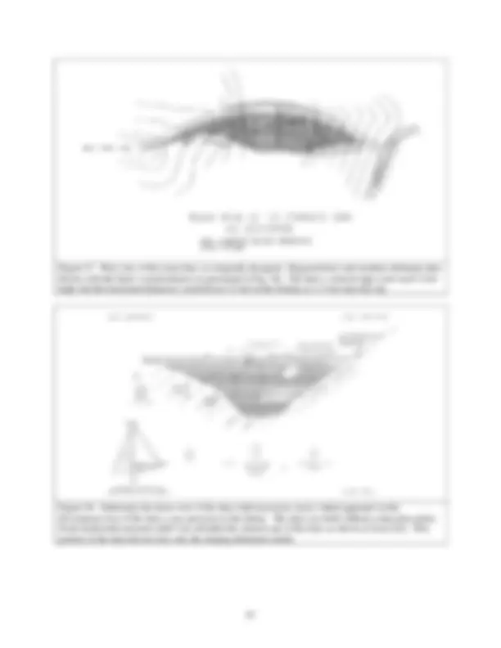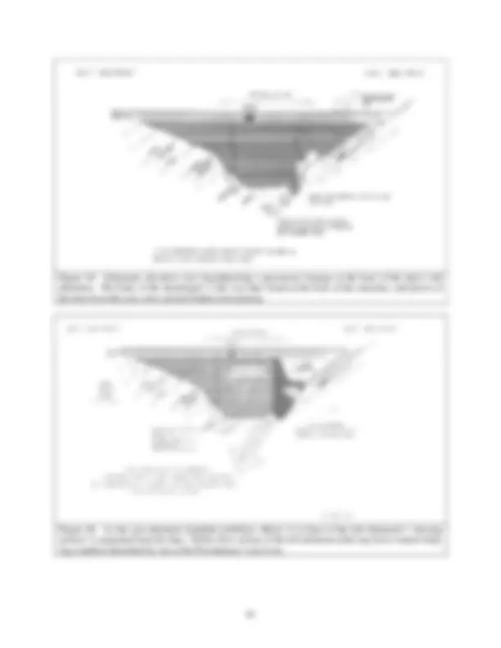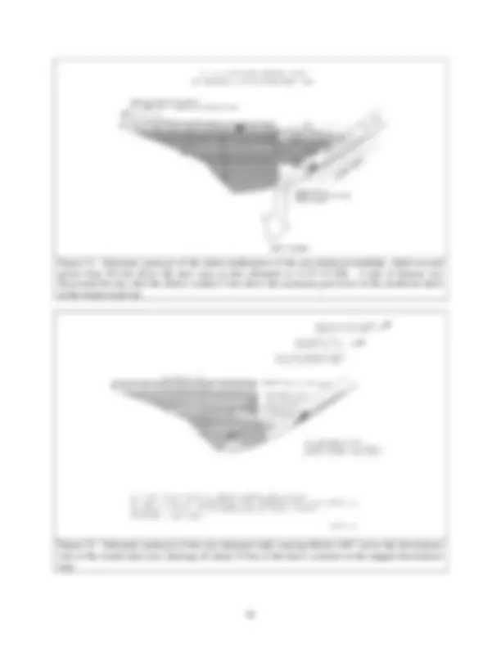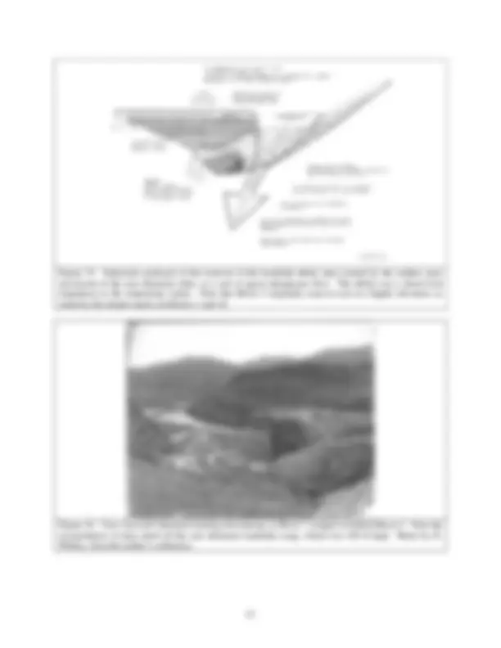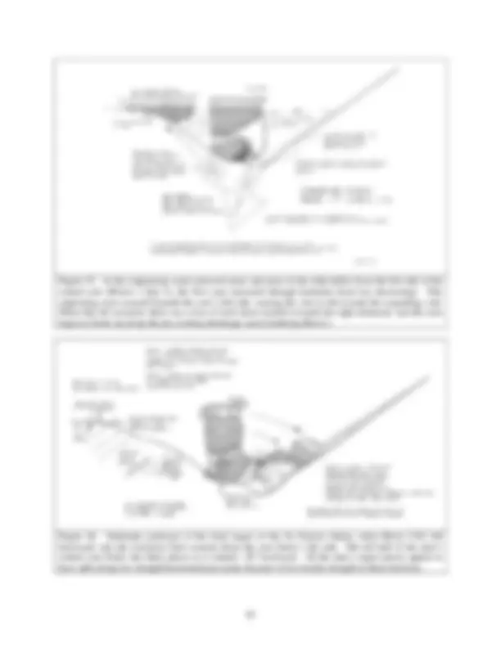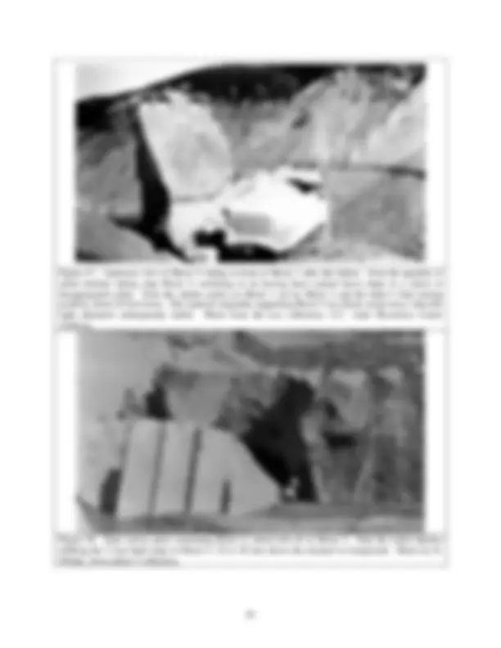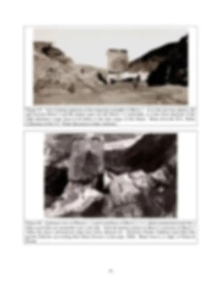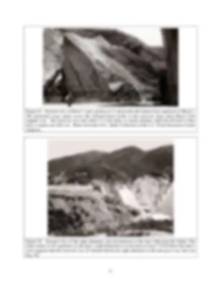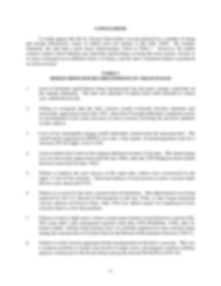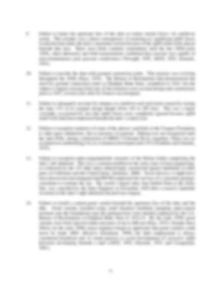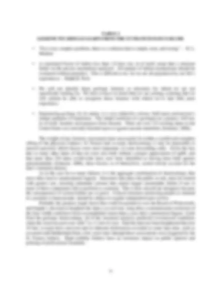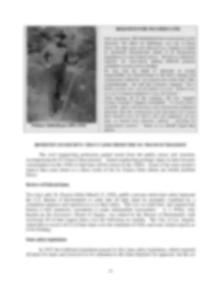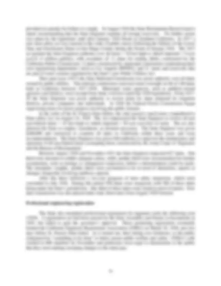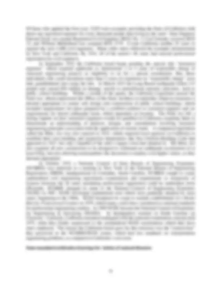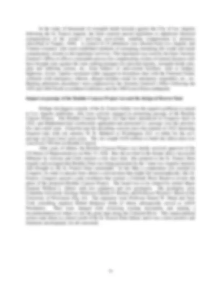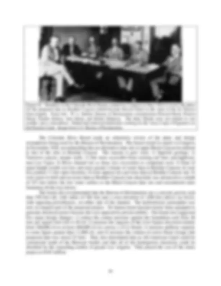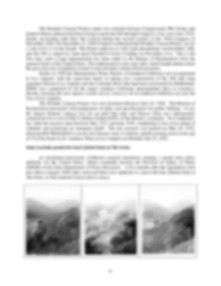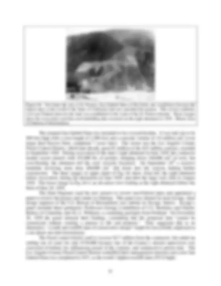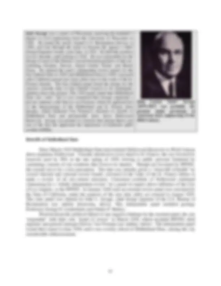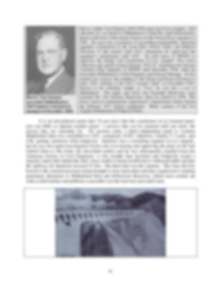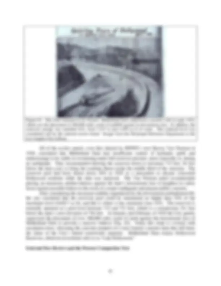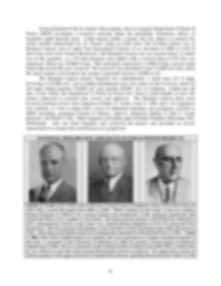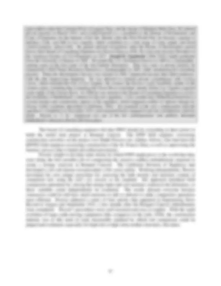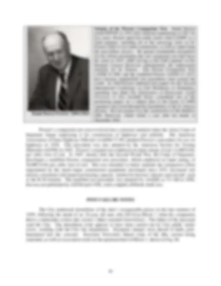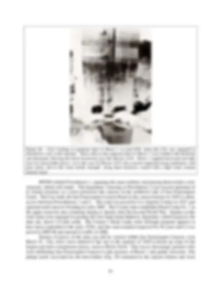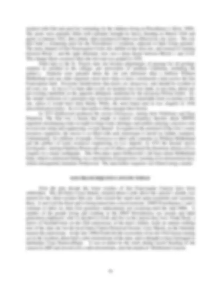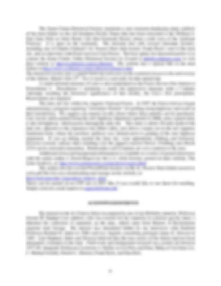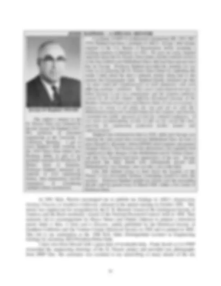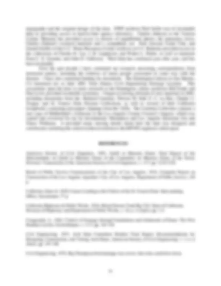Download The 1928 St. Francis Dam Failure and Its Impact on American ... and more Lecture notes Engineering in PDF only on Docsity!
The 1928 St. Francis Dam Failure and
Its Impact on American Civil Engineering
J. David Rogers
OVERVIEW
This field trip guidebook has been assembled to assist readers in understanding the events
surrounding the catastrophic failure of the St. Francis Dam in March 1928 and the enormous
impact this tragedy had on America, giving birth to the practice of engineering geology in
California, professional registration for engineers, creation of a state agency for assessment of
dam and reservoir safety, and a host of other outcomes too numerous to mention here. The flood
that resulted from the dam’s untimely failure killed more than 432 people, making it the worst
man-caused disaster in America during the 20th^ Century. The forensic work on the St. Francis
Dam failure illustrates the complex and interdisciplinary nature of working with earth, water, and
structural systems, and conveys the frailties engineers and geologists possess, based on the
limitations of their training and professional experience. All of us should read and digest the
contents of this guidebook with great interest because none of us are above making many of the
same mistakes, should we find ourselves in similar predicaments someday.
THE 1928 ST. FRANCIS DAM DISASTER
INTRODUCTION
The old St. Francis Dam was built in San Francisquito Canyon about 7 miles upstream of
its mouth between 1924-26 by the City of Los Angeles Bureau of Waterworks and Supply
(referred to herein as BWWS. The city’s Department of Water & Power was created by
combining BWWS with the Bureau of Power & Light [BPL] in January 1931). The structure
was a concrete gravity arch type, patterned after Mulholland Dam, completed a year earlier by
the City in Weid Canyon, above Hollywood and at the foot of Cahuenga Pass. The dam failed
catastrophically near midnight on March 12/13, 1928, in its second year of operation. At the
time of the failure, the reservoir was the largest the City owned south of the Owens Valley,
storing 38,168 acre feet of water. It had been brought near its crest elevation of 1835 feet just six
days prior to the failure.
The resulting flood swept down San Francisquito Canyon, with an initial depth of 140
feet above the streambed. About five minutes later, the flood destroyed the BPL Powerhouse 2,
approximately 7,300 feet downstream, killing 126 of the 129 people living there. The flood
wave swept on down the canyon, widening considerably at its juncture with the Santa Clara
River coming out of Soledad Canyon. It then swept through Castaic Junction and on down the
Santa Clara River Valley, blasting a Southern California Edison construction camp at Kemp
siding (killing 84 of the 140 workers encamped there), thence inundating the migrant farm
community at Camulos, before skimming the lower elevations of the established cities of
Fillmore, Santa Paula, Saticoy, and Montalvo. The flood waters reached the ocean around 5:
AM, after travelling approximately 52 miles. The official death toll was 432 persons, making it
the greatest engineering tragedy recorded in America in the 20th Century. But those official
statistics did not include Mexican migrant farm workers, of which, an unknown number also
perished. 179 of the listed victim’s bodies were never recovered, including those of the
damkeeper Tony Harnesfaeger and his 6 year old son.
At the time the dam failed most critics pointed to the presence of the San Francisquito
fault beneath then dam’s right abutment, and the propensity of the Vasquez sandstone
comprising the upper right abutment to slake under submersion because of gypsum in its matrix.
Engineering geologic studies of the dam site and various potential failure mechanisms of the dam
have been carried out by the author over the past 30 years. These have revealed that the dam was
unknowingly situated against and upon a series of Pleistocene-age landslides developed within
the Pelona Schist. The dam also incorporated a great number of design deficiencies, though
many of these were endemic of the early 1920s, when the major theories that have since
governed dam design were being formulated, tested, and established. The failure of St. Francis
brought to light a great deal of appreciation for the inclusion of solid geologic input and external
review of large structures such as dams, whose failure can adversely impact great numbers of
people.
As the years went by and the author made repeated visits to the canyon, he continued to
be surprised at the number of large ancient landslides he kept discovering. It would appear that
the old St. Francis dam site had favorable topographic relief because it had once been the site of
a much larger landslide dam. Fluvial gravels and lacustrine silts deposited within the lake
thereby created formed the anomalously broad upland glen that typifies San Francisquito Canyon
upstream of the old dam site. Within this same zone, the southeast side of the canyon is littered
with deep-seated rotational slumps developed within the inclined foliation of the Pelona Schist.
CONSTRUCTION OF THE ST. FRANCIS DAM
The St. Francis Dam was sited by William Mulholland, Chief Engineer and General
Manager of the City of Los Angeles Bureau of Waterworks & Supply between its original
inception in 1904, and his retirement in the fall of 1929, at age 74. Mulholland had achieved
considerable fame by conceiving and supervising construction of the longest water supply
system ever built up until that time, the 243-mile long Los Angeles-Owens River Aqueduct,
completed between 1906-13. Mulholland’s ability to overcome enormous engineering, financial
and political obstacles and his uncanny ability to improvise brought the aqueduct in on time and
on budget. But, Mulholland also had a penchant for saving money by a variety of means,
including force account labor practices by city employees and having his own staff perform all
their own engineering calculations, without any manner of external review. These shortcomings
proved to be fatal in the case of St. Francis Dam, which had a multitude of design deficiencies,
as we shall see. Its untimely and high-visibility failure had an enormous impact of dam
engineering, raising consciousness about the need for engineering geologic input and
appreciation of uplift forces in siting, design, and construction of dams.
(completed in 1917) and Powerhouse 2 (completed in 1920) remains operational today. It was
built in a series of multiple face headings, advanced from four access adits excavated into the
schist.
Recognizing the potential for a dam at the narrows lying below the glen in San
Francisquito Canyon, Mulholland directed some cursory exploration of the bedrock narrows. He
had his workers excavate some exploratory adits into the Vasquez Sandstone, to see if it would
hold water. Mulholland later testified (before the L.A. County Coroner’s Inquest in 1928) that
he had brought Stanford [University] geology professor John Branner (see sidebar) out to this
site to gain his opinion of it, which was said to be “favorable.”
John Casper Branner (1850-1922) graduated from Cornell in 1882 and received his Ph.D. in geology from Indiana University in 1885. He taught at the University of Arkansas before transferring to Stanford in 1891. He served as vice-president at Stanford from 1898 to 1913, whereupon he became that university’s second president, retiring in 1915 at age 65. In 1916 he was called upon by President Woodrow Wilson to investigate the enormous landslides affecting the Panama Canal. Mulholland provided him with a tour of the Los Angeles Aqueduct while it was under construction, between 1907-13. Branner died in March 1922, so Mulholland must have been referring to Branner’s having visited the future dam site sometime between 1910- 12, when the San Francisquito tunnels were being bored.
The percolation pits retained water insofar that the water lost to the annulus of the small
pits calved into the pits, because of slaking caused by the gypsum. Slaking was a phenomenon
that hadn’t yet been explored or explained in 1910, the workers simply measured the drop in
water levels with time to extract crude values of hydraulic conductivity.
When the water crisis arrived in the early 1920s Mulholland sought several avenues of
relief. The first was to install additional wells along the southern side of the San Fernando
Valley, to “draft groundwater.” His second recourse was to construct a new series of water
supply reservoirs down in the Los Angeles area. Of these, St. Francis was clearly the largest,
Mulholland telling the Board of Water Supply Commissioners in his annual report of 1922 that
he desired to build a reservoir above the San Fernando Valley that would store one year’s water
supply for the City, in case the San Andreas Fault should sever the 5-mile long Lake Elizabeth
Tunnel. This was a remarkable insight, given the era in which it occurred, a half century before
other civil engineers recognized the threat posed by active faults to water supply systems. The
third method of increasing water supply was to acquire additional farm lands in the Owens
Valley which had riparian rights to draft from the river upstream of the City’s intake structure
above Lone Pine.
William Mulholland (1855- 1935)
Mulholland appreciated geology. William Mulholland was fascinated by the study of geology. This interest appears to have been piqued while drilling one of his first deep wells for the Los Angeles Water Company, when he encountered a tree trunk at a depth of 600 feet in the Compton area, around 1882. He was so intrigued by this discovery he visited the city library and read a copy of Professor Joseph LeConte’s Elements of Geology; a textbook for colleges and the general reader , which appeared in 1882. His personal library included: Treatise on Rivers and Torrents (1861) by Paul Frisi, and John Branner’s Geology in its relations to topography (1898) and Syllabus of lectures on economic geology (1895).
Professor Joseph LeConte (1823- 1901)
Recognition of seismic hazards. Mulholland addressed the threat posed by the San Andreas fault in a speech he gave to the American Institute of Mining Engineers in Los Angeles on January 7, 1918 entitled Earthquakes and their relation to the Los Angeles Aqueduct. He provided his observations of the fault during excavation of the Elizabeth Lake Tunnel for the Los Angeles Aqueduct. He described the morphology of the fault zone in considerable detail, in what was likely the first description of an active fault trace at considerable depth ( feet). Mulholland’s eloquent lecture was promptly published in the Bulletin of the Seismological Society of America in March
- Mulholland concluded by stating that he was unable to secure “sufficient funds” to hire a “qualified geologist” to make a geologic map of the tunnel during construction. The city’s recognition of the fault and the threat posed to its new aqueduct had been noted previously (Lawson, 1914).
The Elizabeth Lake Tunnel traversed the San Andreas fault at a depth of 400 feet in 1910. Mulholland recognized the threat posed by the fault to the city’s aqueduct.
Mulholland’s first choice for the big dam south of the San Andreas Fault was in Big
Tijunga Canyon, above what is now Sunland. When City surveyors began mapping the site,
local ranchers began clamouring for inflated values of their properties, a problem that seemed to
plague the water department throughout Mulholland’s lifetime, a facet of humanity that he found
particularly insidious and objectionable. At that time (1921-22) the Owens Valley water wars
were just beginning and ranchers clamoured for the City to buy their properties for high prices,
and occasionally dynamiting the aqueduct or taking control of it, preventing the passage of
Owens River water to Los Angeles. At this juncture (late summer 1922), Mulholland appears to
have recalled his explorations of the San Francisquito Canyon site. Though further from the
City, the site nonetheless possessed ideal topography for a large storage reservoir.
very similar. Bayley was then called to the stand and he testified that he was directed by
Mulholland and assisted by another office engineer named William Wilkinson. The design for
Weid Canyon (subsequently christened Mulholland Dam, which retains Hollywood Reservoir)
was basic in scope, and appears to have been entrusted to office engineer Edgar A. Bayley, under
the supervision of chief office engineer W.W. Hurlbut. Hurlbut testified that he had supervised
the transfer of the design for Mulholland Dam in Weid Canyon and the site in San Francisquito
Canyon, where St. Francis was built a year later.
Uplift refers to the hydrostatic pressure that develops beneath a structure, which reduces its dead weight through buoyancy. Uplift theory was one of the most contentious issues in American civil engineering for more than 60 years, not being resolved until the early 1950s (ASCE, 1952).
The failure to incorporate considerations of hydraulic uplift in the design calculations forms the central criticism of the dam’s design. However, this ignorance was by no means unique to the early 1920s. The earliest murmurings about hydraulic uplift negating the dead weight of dams was first proposed by James B. Francis in 1888, who suggested applying full hydrostatic pressure at the upstream heel of a dam, diminishing to zero pressure at the downstream toe. Scant discussion ensued, with exception of John R. Freeman after the 1911 failure of Austin Dam in Pennsylvania. The first article on uplift appeared in 1916 by J.B.T. Coleman in the ASCE Transactions. Before the St. Francis failure in 1928 most engineers assumed that uplift was intrinsically tied to the permeability of the foundation rock and that of the dam material. Until 1945 those same individuals assumed that concrete was impervious and incapable of transmitting pore pressures. The books cited by BWWS engineers as their benchmark references included: Turneaure and Russell (1908), Morrison and Brodie (1910), Creager (1917), and Wegmann (1918). Turneaure and Russell (1908, p. 387) suggested that the uplift pressure could be altogether neglected. Morrison and Brodie suggested that an uplift pressure diagram in the shape of a trapezoid be employed, assuming development of two-thirds the theoretical uplift, varying lineally to zero at the toe, unless uplift relief wells were employed. Creager was of the same general opinion as regards the amount and distribution of uplift. Wegmann asserted that it was impossible to accurately estimate the amount of uplift that might develop beneath a dam and that engineers should, therefore, rely on their own judgment.
In his testimony, Bayley stated that he had reviewed the designs by the U.S. Bureau of
Reclamation for Arrowrock Dam in Idaho and Elephant Butte Dam in New Mexico (completed
in 1915 and 1916, respectively). The technical sources he reviewed were Edward Wegmann’s
Design and Construction of Dams (likely the 6th Edition, published in 1918) and High Masonry
Dam Design by Charles Morrison and Orrin Brodie (published in 1910). Subsequent testimony
also mentions BWWS office engineers having reviewed the texts Engineering of Masonry Dams
by William P. Creager (1st^ Edition, 1917) and Public Water-Supplies by F.E. Turneaure and H.
L. Russell (2nd^ Edition, 1908).
Edgar Alcander Bayley was born in Petaluma, California, but grew up in Los Angeles. He attended Throop Polytechnic Institute in Pasadena (the forerunner of Cal Tech) for two years before transferring to USC, where he was graduated with a bachelor of laws degree around 1899. Like so many others, he went to work for BWWS on the aqueduct between 1905-10, where he began as a locating engineer (surveying), then given succeeding greater responsibilities, until he was named one of five division engineers. From 1911-23 he was assistant engineer for BWWS, in charge of field surveys, siting of facilities, hydraulic design, and topographic mapping carried out in connection with the water storage and distribution systems. This work included the design of the concrete gravity arch dams in Weid and San Francisquito Canyons between 1921-23. From 1923-30 he was primarily engaged in route mapping, water rights and hydrology studies for the Colorado River Aqueduct, work that was subsequently completed by MWD. From 1930-37 he worked on the Mono Basin Project, extending the Los Angeles Aqueduct ~100 miles northward. He is most remembered for being the architect of the DWP employee pension plan, one of the first retirement programs to make use of long-term investments in the stock market (not a popular concept in 1933, but which became the model for other agencies thereafter). He died while working for DWP during World War II, having shunned retirement so younger men could join the military.
Edgar A. Bayley (1877-1943)
All of these were accepted references on the design of masonry gravity dams in the early
1920s, but they were also largely outdated insofar as they failed to mention uplift theory, grout
curtains, or uplift relief wells, design of contraction joints, water stops, grouting of contraction
joints after concrete curing, and cement heat of hydration problems; details that were beginning
to be employed on the Bureau of Reclamation’s larger mass concrete dams, beginning with
Elephant Butte Dam in 1916 (Arrowrock was of cyclopean masonry construction). The BWWS
designs for Hollywood and St. Francis Dam were bereft of these kinds of details, although they
did incorporate uplift relief wells beneath the main portions of both structures, but not the
sloping abutments. Such deficiencies were fairly typical of non-federal masonry dams of the
1920s, before St. Francis failed.
The St. Francis site was surveyed by BWWS in December 1922, and the engineering
plans appear to have been completed in May or June of 1923, whereupon Bayley and Mulholland
became increasingly involved in the proposed Colorado River Aqueduct. As mentioned
previously, Mulholland had gone before his governing board in 1922 stating that it was his desire
to construct one large dam, capable of storing sufficient water to provide the City with an entire
year’s supply. This statement was politically charged because the City was then experiencing an
unprecedented rate of growth. The population of Los Angeles more than doubled during the
1920s, rising from 576,673 inhabitants in 1920 to 1,238,048 by 1930. The original dam design
called for a concrete monolith with a chopped downstream toe (Fig.3), 175 feet high, which
would accommodate a reservoir of approximately 30,000 acre feet. In April 1924, the City filed
a condemnation petition with the federal government for the reservoir area in San Francisquito
Canyon. In July, the lake’s capacity was enlarged to 32,000 acre feet (ac-ft) by raising the dam
10 feet. This increase appears to have been coincident with the compilation of BWWS statistics
for water usage the previous year, which was 32,000 ac-ft for all city residents.
long before Bill Mulholland began possible routes for a Colorado River Aqueduct, which was
being envisioned as an expected benefit of the proposed Boulder Canyon Project, as the
Colorado River’s erratic flow would be harnessed by a gargantuan reservoir. The Boulder
Canyon Project envisioned a reservoir 740 feet high that would store 500 times as much water as
the largest reservoir in California at that time.
These activities began to heat up considerably in the late summer of 1923, when
Mulholland went on the campaign trail to promote a City-wide bond measure to pay for all the
surveying and feasibility studies in connection with his proposed Colorado River Aqueduct
(Mulholland, 2002). In October 1923 Los Angeles citizens approved his bond measure to pay
for the aqueduct feasibility studies, and Edgar Bayley was promptly dispatched to the Mojave
Desert to head up these surveys. Mulholland led a small corps of engineers and friends on a tour
of the Colorado River, chartering a pair of boats that take them through Boulder and Black
Canyons, downstream to Parker, Arizona, which he already envisioned as one of the most likely
points of diversion for conveying the river’s waters west, to Los Angeles.
In December 1923 Mulholland personally supervised the launching of river surveys along
150 miles of Colorado River channel. From 1923-28 the City would send 16 survey parties to
study 60,000 square miles of Mojave Desert and five possible aqueduct routes. These surveys
were supervised by Edgar A. Bayley. As St. Francis was under construction in July 1924, the
City of Los Angeles filed for 1500 cubic feet per second (970 mgd) of Colorado River water, a
little over 1,000,000 acre-feet and about 1/8th^ of what the lower basin states were allowed
through the Colorado River Compact.
The other Colorado basin states objected to the water rights being proposed by Los
Angeles, hastening further negotiations, which involved Mulholland and Mathews. In February
1925 an amended six-state Colorado River Compact was submitted to the upper basin state
legislatures. California added an amendment asking Congress to authorize a 20 million acre foot
reservoir at or below Boulder Canyon. This amendment prevented the other states from ratifying
the agreement. In April 1925 Mulholland announced that a 268-mile long Colorado River
Aqueduct is feasible, but with a net lift of 1,416 feet. The line would divert water from near
Blyth and include 75 miles of bored tunnels. The citizens of Los Angeles subsequently approved
a $2 million bond issue to construct a Colorado River pipeline.
Construction of the St. Francis Dam begins in April 1924
Actual construction at the dam site began in April 1924, under the direction of
superintendent Stanley Dunham. The dam’s final configuration incorporated a curved plan, laid
out on a constant radius of 500 feet, with a series of 5 foot high vertical steps on the downstream
face of the main dam (Fig. 2). The width of each step was unique to its elevation. This style of
formwork provided a simple method to control the flare and complex curvature involved with the
downstream face.
Figure 1 – The cofferdam across San Francisquito Creek is clearly seen in the photo at right, as well as the sketch at left, made by Carl Grunsky. Note the undulating “pillows” of concrete. No attempt was made to construct a through-going system of groutable contraction joints, nor was the concrete vibrated or the laitance layers jetted off the wet concrete while it set. As a consequence, the dam was constructed with an undulating series of semi-horizontal partings with low tensile strength. Both images from the Grunsky file in the St. Francis Dam Disaster Collection of the Huntington Library.
Figure 2 – St. Francis Dam as viewed from the old road, from the left abutment. The old access road with the 18% grade can be seen climbing the right abutment, below the dike. This was where the ‘muddy water’ was observed by damkeeper Harnishfaeger on the morning of the failure. Also note how it would be difficult to notice people with flashlights at the base of the dam’s left abutment, which cannot be seen from the old road.
A concrete batch plant was built in the canyon at the downstream toe of the dam (Fig.4)
and local aggregate was incorporated with 1.12 barrels of Portland cement per cubic yard of
concrete. The aggregate source was from the bed of San Francisquito Creek, between one-
quarter and two miles downstream. The aggregate was neither washed nor graded, with the
exception that cobbles greater than 6 inches were excluded, to permit the method of concrete
delivery, seen in Figs. 4 thru 8. The decision not to wash the aggregate was a critical one, but
was likely fostered by the relative paucity of water available at the site within San Francisquito
Creek, which is dry much of the year. This same omission was made a year previous while
constructing Hollywood (Mulholland) Dam.
Since the perennial flow of the creek was so low, only a token cofferdam was afforded at
the site, thus being incorporated into the heel of the main dam structure, at elevation 1638 (see
Fig. 1). The alluvial materials (gravel and sand) were stripped from the channel and the bed of
the exposed channel was excavated “about 8 feet,” according to Grunsky (1928). No record
survives recording any attempt to explore the depth of channel fill ahead of actual construction,
nor have any official as-built records ever been recovered. Contrary to many criticisms offered
after its demise, the main dam section was afforded with uplift relief, in the form of 10 relief
wells, shown in the upper portion of Fig.3. These were 15 to 30 feet deep. Like many non-
federal masonry dams of that era (prior to 1928), it was not designed with a proper appreciation
of uplift. The dam’s designers later testified that it was their belief the concrete was sufficiently
impervious so as to remain essentially dry during its service life.
Figure 4 (upper). Upstream view of St. Francis Dam under construction, in the fall of 1924. The contractor’s concrete batch plant lies in front of the dam. The large shed in front of this structure was where aggregate collected down-canyon was end dumped into the plant. Photo from the Lippincott collection, U.C. Water Resources Center Archives.
Figure 4 (Lower) - Same view as above, but about a year later, when the dam was nearing completion. Each of the steps were five feet high and forms can be seen along the upper three tiers. Note the dump trucks parked in the shed in front of the batch plant. Photo LA Dept of Water & Power.
Excavation of keyways on either of the abutments was also minimal, but, again, not
untypical of the early 1920s, before large mobile excavation equipment became available.
Keyway excavation of the Vaqueros sandstone on the right abutment was made by a track-
mounted steam shovel (Fig. 5) and only extended about 10 feet into the conglomerate along the
path of the concrete dike (Fig. 6). In water resources engineering, the terms “right” and “left
abutment” refer to relative positions when viewed travelling downstream (like water). In this
case the right abutment would refer to the northwest side of the channel while the left abutment
would be referring to the southeast side.
Excavation into the schist on the left abutment was of similar scale, but appears to have
extended about 15 to 20 feet, as suggested in Fig. 7. A cutoff trench (or shear key) about 3 by 3
feet was noted underneath some of the dam’s blocks displaced downstream after the failure (Fig.
32). With exception of the 10 uplift relief wells under the dam’s main section, the structure was
bereft of any further seepage cutoff or control, such as deep cutoff walls, internal inspection
galleries, seepage grout curtain beneath the dam, or uplift relief provided beneath the dam’s
steeply sloping abutments. Many of these details of foundation preparation would gain industry-
wide acceptance a decade later, after St. Francis failed.
One of the great shortcomings of the dam’s monolith was the absence of any transverse
or longitudinal contraction joints. Some shear key baffles were incorporated into the dam
monolith towards either abutment, as viewed in Figs. 5 and 8. In Fig. 8, the staggered nature of
the shear keys every five vertical feet can be easily appreciated. When the dam was designed in
1923, there was little widespread appreciation of the enormous heat created by the hydration of
the mass Portland cement. Part of this ignorance arose from earlier experience being primarily
with cyclopean masonry dams (like Arrowrock, Roosevelt, and Cheesman Dams), which used
quarried rock with cement mortar. Cyclopean masonry dams didn’t develop significant heat
during curing of the cement. The heat generated by curing of the cement fraction can foment
Thomas Clements (1898-1996) The unexpected release of discharge from the Drinkwater Canyon bypass on Monday March 12 th^ saved the life of a young geologist named Tom Clements, who was mapping the area for his master’s thesis in geology at Cal Tech. When Clements went to camp in his favorite spot several
miles downstream of the dam, his car became stuck in the wet streambed. After considerable effort to free the vehicle in the gathering dark, he found himself uncomfortably covered with mud and shivering, so with much disgust, decided to drive back to Pasadena and his life was thereby sparred (described in Clements, 1966). A native of Los Angeles, Tom Clements joined the geology faculty at USC the following year (1929) and went onto to complete his Ph.D. at Cal Tech in 1932. From 1937 until his retirement in 1963 he chaired the geology, geography, and petroleum engineering departments at USC. Among his notable achievements was ushering in formalized courses in engineering geology at the undergraduate and graduate levels. Six months after retiring he was asked to serve on the Board of Inquiry to investigate the Baldwin Hills Reservoir failure. In his retirement years he served as a consultant on wide variety of southern California projects and he and his wife of 70 years, Lydia, wrote books about the geology and history of Death Valley. Lydia passed away in 1993 and Tom died on May 13, 1996, three weeks shy of his 98th^ birthday. When I interviewed him in 1992 I was impressed by his trim field geologist physique, a disciplined demeanour reminiscent a Marine Corps colonel, and his sharp recall of details. His only failing was his hearing. He described himself as “a lucky fellow, because I got to do what I loved doing my entire life.” We should all be so lucky.
The building of the dam had necessitated construction of a new road between
Powerhouses 1 and 2, about nine miles apart. This road was cut into the schist a point about
4,000 feet downstream of the dam, crossing the dam’s left abutment about 13 feet above the
dam’s crest (Fig. 10 ). A foot path led down to the dam, which was 16 feet wide along its crest.
In order to access the dam by vehicle, it was necessary to remain on a gravel road running along
the canyon bottom, pass the damkeeper’s residence about a quarter mile downstream of the dam,
and ascend an old construction road with an 18% grade, climbing the ravine just below the right
abutment. This old road led to the auxiliary spillway. From here, vehicles could be parked on a
cut pad situated between the dike section and the auxiliary spillway (Fig. 10). This road became
impassable during inclement weather and the decision had been made to grade a new road with
more acceptable grades on the opposite side of the ravine, leading to the same location. This
road was under construction when the dam failed, and traces of it can still be seen today.
BWWS damkeeper Tony Harnischfeger became concerned on Monday morning March
12th when he noticed dirty water cascading down the slope below the dam’s right abutment.
New leaks and increased seepage had been noted over the past five days, since the reservoir had
been elevated to maximum pool level. Mulholland was summoned, and hearing the report of
“dirty water,” he rushed to the scene, along with his assistant chief engineer, Harvey Van
Norman. The two men arrived at the dam around 11 AM and were relieved to find that the leak
emanated from the dike section atop the Vasquez Sandstone (Fig.13) was actually clear where it
bubbled up, becoming turbid where it cascaded over loose side-cast fill for the old construction
road. The trio spent about 1-1/2 hours walking the dam making inspection of its condition and
detected no overt problems. They then returned to Los Angeles around 12:30 PM, less than 12
hours before the failure.
Figure 5. View looking northwest towards the left abutment, during the dam’s construction, around March 1925. Shear key baffles are being placed within the dam, about 50 and 100 feet from either abutment. Note the steam shovel working on the right abutment and the contractor’s tower, used to deliver concrete to the central dam area via a system of cables.
Figure 7. View looking west southwest towards the left abutment, in the Pelona Schist. Excavation of about 20 feet of schist can be seen, as well as the planar nature of the foliation surface, paralleling the abutment. Note the standing ponds of laitance moisture sitting upon the concrete pillows in foreground. Photo from L.A. Dept. of Water and Power.
Figure 8. View of the main dam crest under construction, as seen from the left abutment crest. In this zone the shear key baffles were placed more frequently. Note how each step on the downstream face has a unique width, decreasing with upward elevation. Photo Lippincott Collection of U.C. Water Resources Center Archives.

