
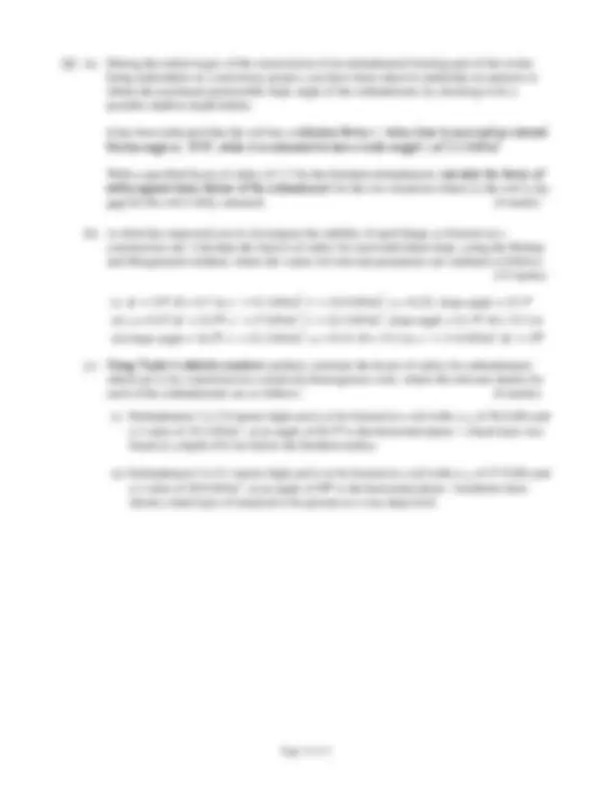
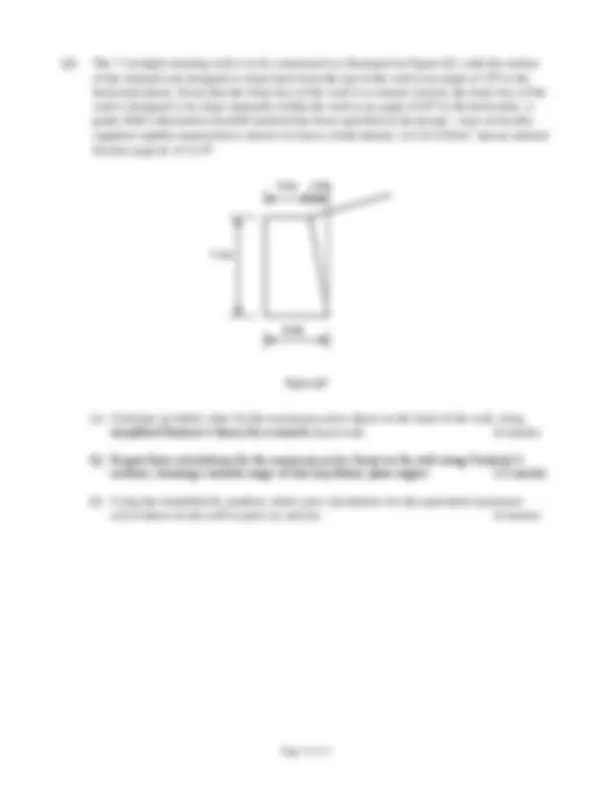
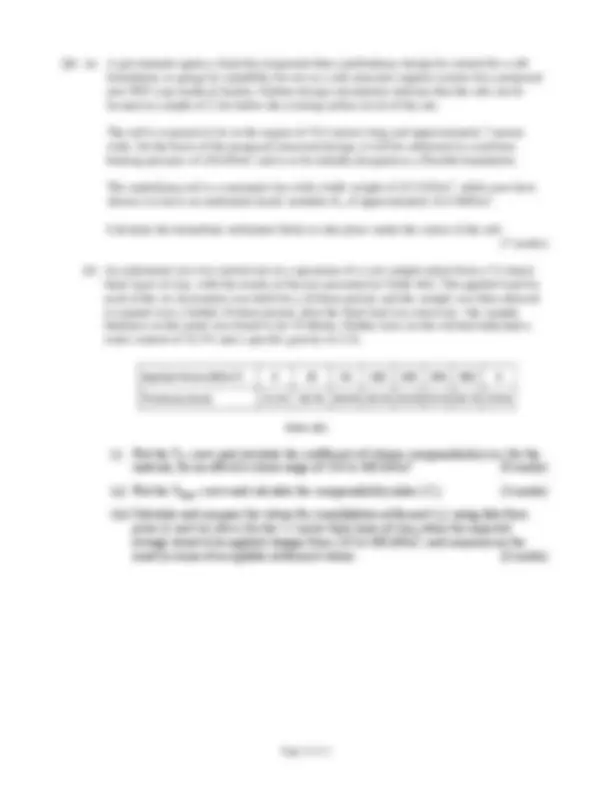
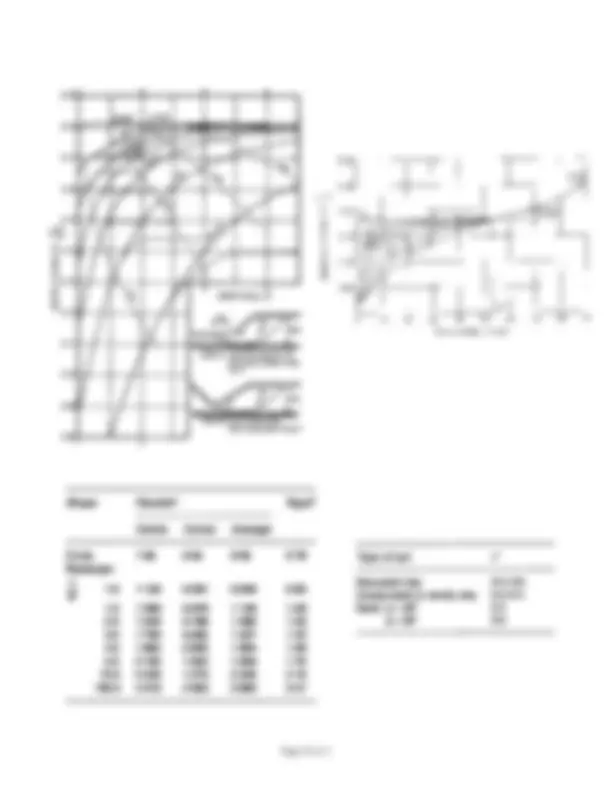
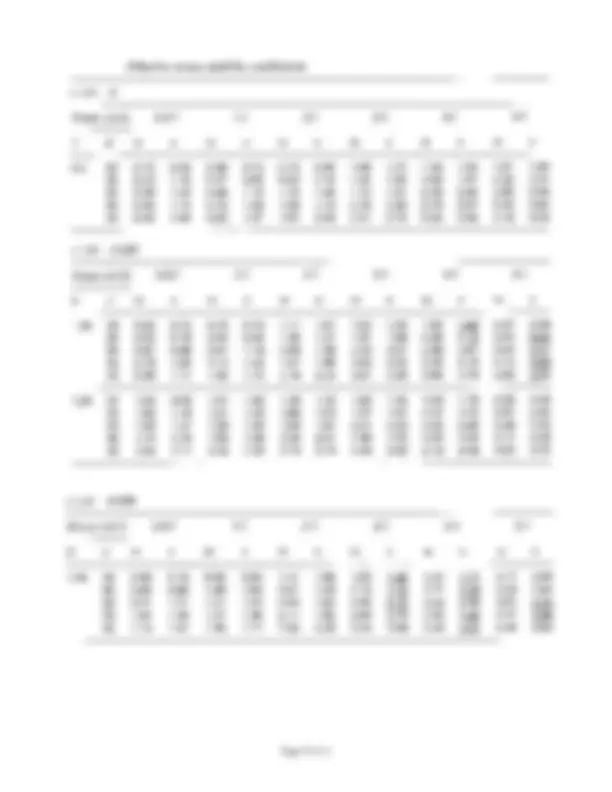
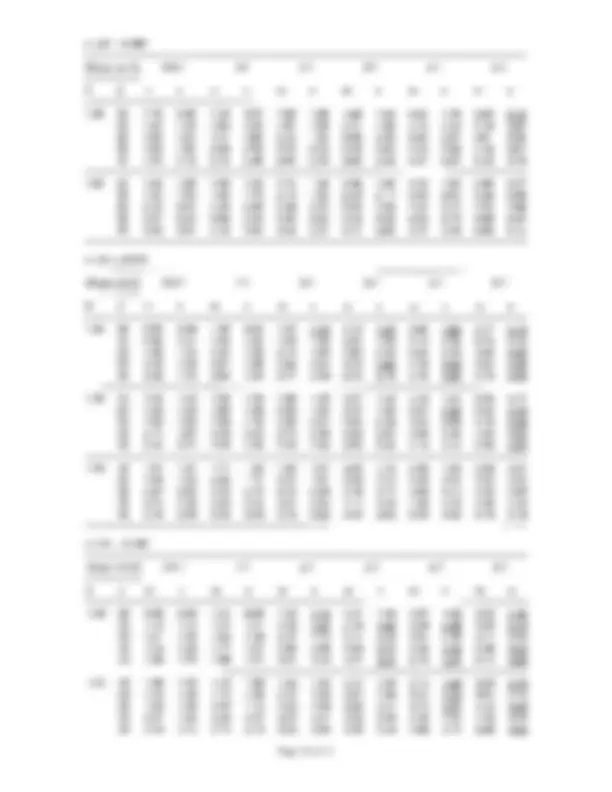


Study with the several resources on Docsity

Earn points by helping other students or get them with a premium plan


Prepare for your exams
Study with the several resources on Docsity

Earn points to download
Earn points by helping other students or get them with a premium plan
Community
Ask the community for help and clear up your study doubts
Discover the best universities in your country according to Docsity users
Free resources
Download our free guides on studying techniques, anxiety management strategies, and thesis advice from Docsity tutors
Main points of this past exam are: Resultant Active Thrust, Distinct Horizontal Layers, Magnitude and Position, Fellenius Method of Slices, Internal Friction Angle, Average Pore Pressure Ratio, Shear Failure of Embankment
Typology: Exams
1 / 11

This page cannot be seen from the preview
Don't miss anything!







Semester 7 Examinations 2011/
Module Code: CIVL
School: School of Building and Civil Engineering
Programme Title: Bachelor of Engineering (Honours) in Structural Engineering
Programme Code: CSTRU_8_Y
External Examiner(s): Dr. M. Richardson, Mr. J. O’Mahony Internal Examiner(s): Mr. D. Cadogan
Instructions: Answer four (4) out of five (5) questions
Duration: 2 hours
Sitting: Autumn 2012
Requirements for this examination: Graph paper
Note to Candidates: Please check the Programme Title and the Module Title to ensure that you have received the correct examination paper. If in doubt please contact an Invigilator.
Q1. (a) A 11.2m high retaining wall is to be constructed in soil where the water table has been found to be 4.8 metres above the base of the wall, while the soil to be retained was found to consist of two distinct horizontal layers:
upper layer: c' = 0; = 19 kN/m^3 ; thickness = 4.2m; ' = 28 lower layer: c' = 0; ' = 34; sat = 22.9 kN/m^3 ; = 20.1 kN/m^3
Calculate the magnitude and position of the resultant active thrust on the wall. (6 marks)
(assume that a uniform surcharge load of 18 kN/m^2 is acting on the surface of the ground and that the back face can be taken to be a vertical smooth surface for design purposes, so that the simplified Rankine theory method can be used)
(b) You have been asked to design a 14.2m high embankment which has a slope of 28° to the horizontal plane. Using the Fellenius Method of Slices, calculate the factor of safety against shear failure of the embankment, where the centre of the trial slip circle is located at 3.55m to the right of the toe and 17.9m above the toe of the slope, and where preliminary analysis shows the breakout point of the slip circle along the lower horizontal surface to be approximately at 3.1m in front of the toe.
The soil has been found to have a cohesion factor c´ of 7.8 kN/m^2 , an internal friction angle ´ of 31.6 and a bulk weight is of 19.3 kN/m^3 , with an average pore pressure ratio ru of 0.28. (use a minimum of five slices for your calculations) (19 marks)
Q3. The 7.1m high retaining wall is to be constructed as illustrated in Figure Q3, with the surface of the retained soil designed to slope back from the top of the wall at an angle of 14 to the horizontal plane. Given that the front face of the wall is to remain vertical, the back face of the wall is designed to be slope internally within the wall at an angle of 81 to the horizontal. A grade 6I/6J cohesionless backfill material has been specified in the design – tests on locally- supplied suitable material have shown it to have a bulk density of 24.2 kN/m^3 and an internal friction angle of 32.5.
Figure Q
(a) Calculate an initial value for the maximum active thrust on the back of the wall, using simplified Rankine’s theory for a smooth-faced wall. (6 marks)
(b) Repeat these calculations for the maximum active thrust on the wall using Coulomb’s method, choosing a suitable range of trial slip failure plane angles. (13 marks)
(c) Using the simplified Ka method, check your calculations for the equivalent maximum active thrust on the wall in parts (a) and (b). (6 marks)
5. 3 m
4. 1 m 1.2m
7.1m
Q4. (a) A government agency client has requested that a preliminary design be carried for a raft foundation, to gauge its suitability for use as a sub-structure support system for a proposed new PET scan medical facility. Outline design calculations indicate that the raft can be located at a depth of 2.3m below the existing surface level of the site.
The raft is expected to be in the region of 19.5 metres long and approximately 7 metres wide. On the basis of the proposed structural design, it will be subjected to a uniform bearing pressure of 236 kN/m^2 and is to be initially designed as a flexible foundation.
The underlying soil is a saturated clay with a bulk weight of 22.5 kN/m^3 , while tests have shown it to have an undrained elastic modulus Eu of approximately 43.4 MN/m^2.
Calculate the immediate settlement likely to take place under the centre of the raft. (7 marks)
(b) An oedometer test was carried out on a specimen of a core sample taken from a 5.2 metre thick layer of clay, with the results of the test presented in Table 4(b). The applied load for each of the six increments was held for a 24-hour period, and the sample was then allowed to expand over a further 24-hour period, after the final load was removed – the sample thickness at this point was found to be 19.46mm. Further tests on the soil had indicated a water content of 32.3% and a specific gravity of 2.52.
Applied Stress (kN/m^2 ) 0 25 50 100 200 400 800 0
Thickness (mm) 2 1.14 20. 76 20. 49 20.14 19. 65 19. 22 18. 73 19. 46
Table 4(b)
(i) Plot the e/ curve and calculate the coefficient of volume compressibility ( mv ) for the material, for an effective stress range of 210 to 430 kN/m^2. (8 marks)
(ii) Plot the e/log curve and calculate the compressibility index ( Cc ). (4 marks)
(iii) Calculate and compare the values for consolidation settlement ( sc ) using data from parts (i) and (ii) above for the 5.2 metre thick layer of clay, when the expected average stress to be applied changes from 210 to 430 kN/m^2 , and comment on the result in terms of acceptable settlement values. (6 marks)
Useful Formulae and Charts Geotechnical Engineering Autumn 2012
1. qA = 2
W sin
c l tan W(cos rusec )
0
e h
h
10. mv = ( 1 )
e 0
e
11. Cc =
log
e =
0
1
0 1
log
e e
13. sc = 0 0
1 0
log( ) ( 1 )
e
Cc
15. AC = AB x 16. AB =
18. Ka =
2
2
sin( ).sin( )
sin( ).sin( ) sin .sin( ) 1
sin( ).cos
sin
sin
tan
sin cos
tan
tan 1
z
wh
p u
i I E
qB( 1 ) s
sin. cos.
Ka