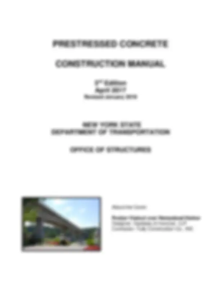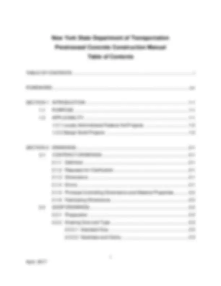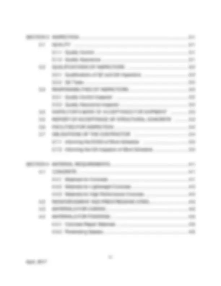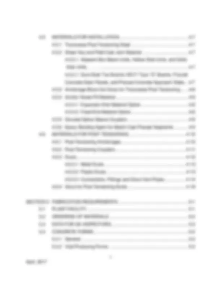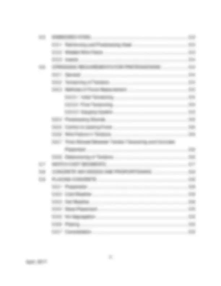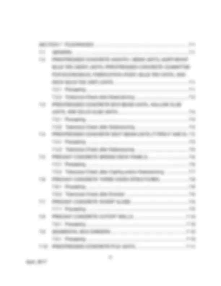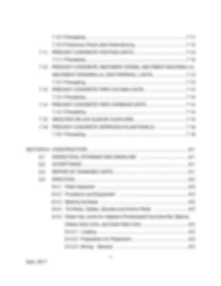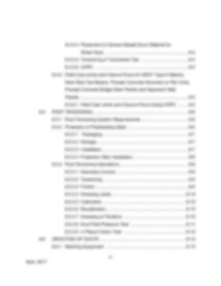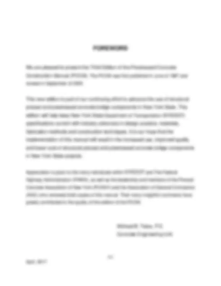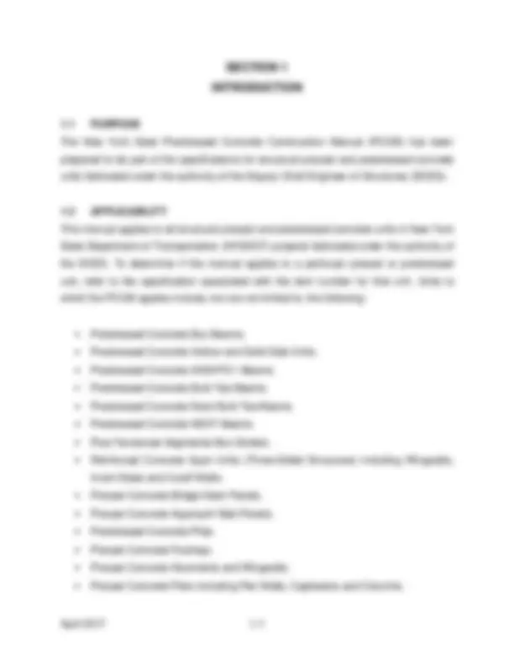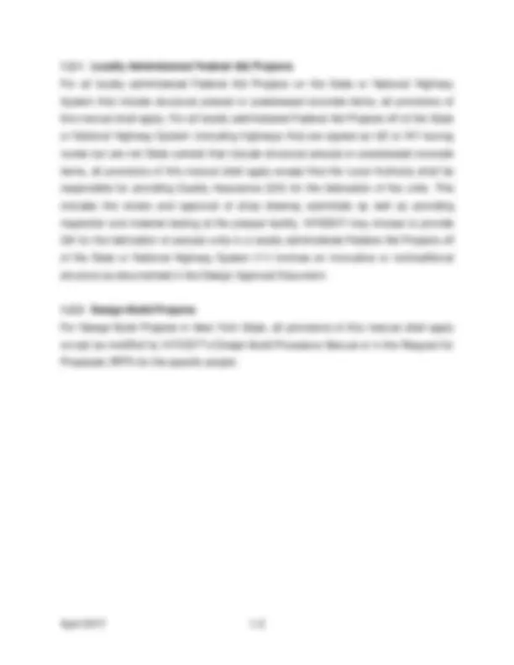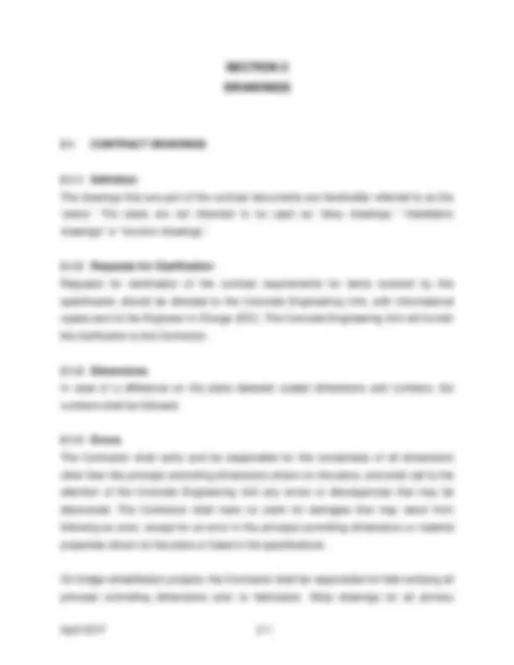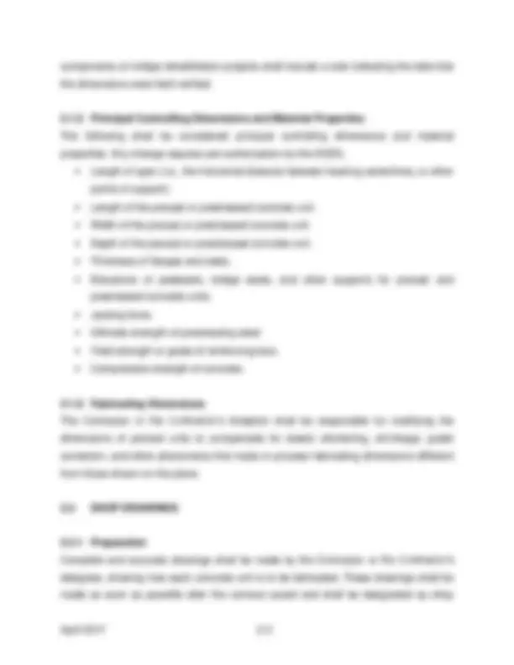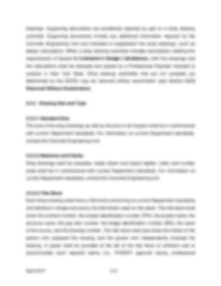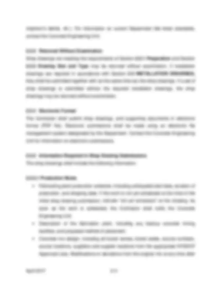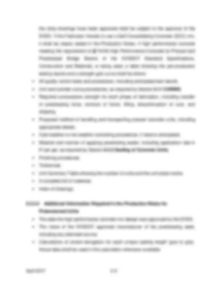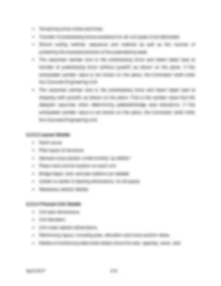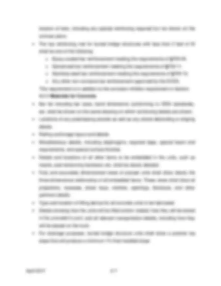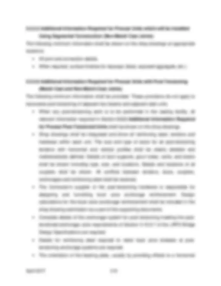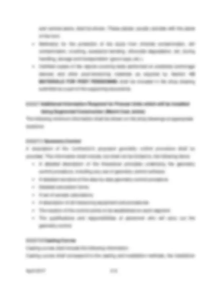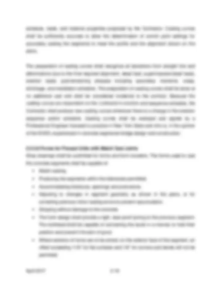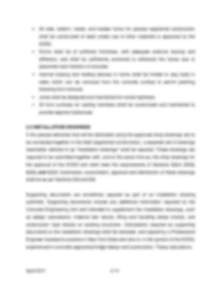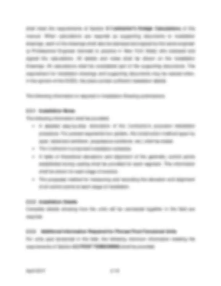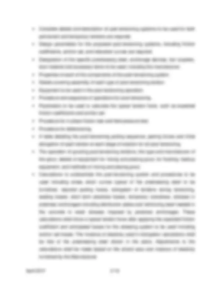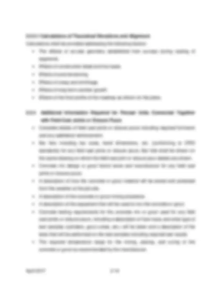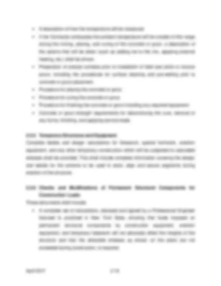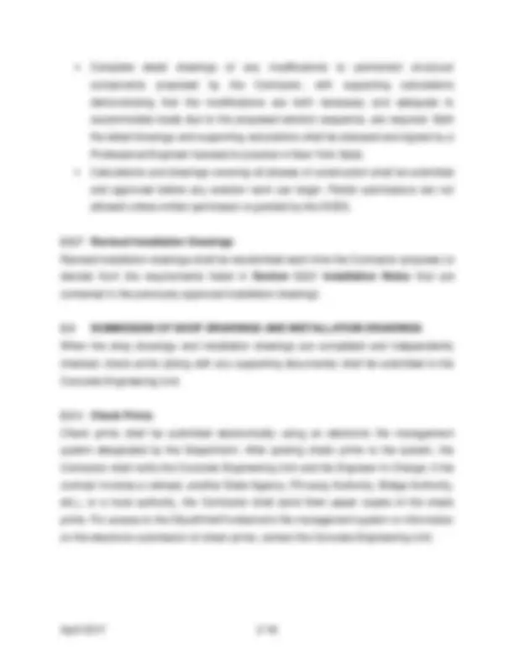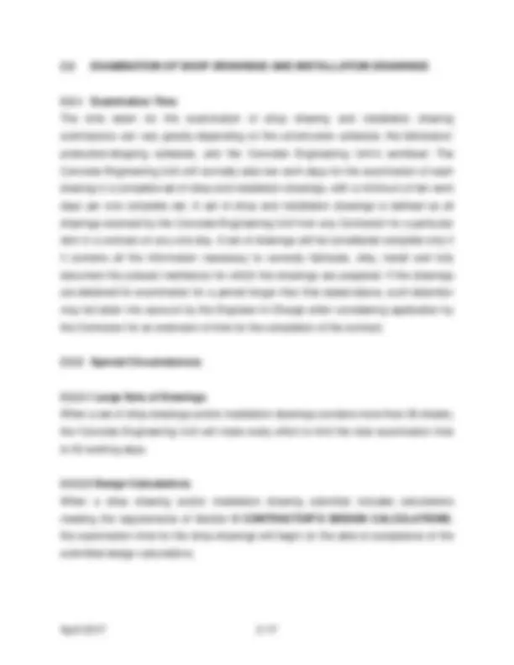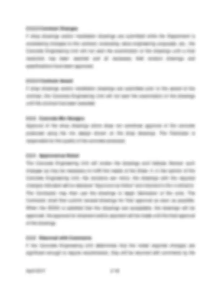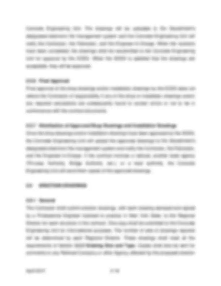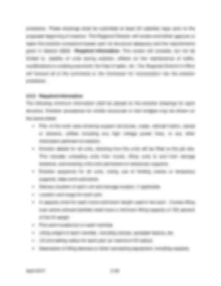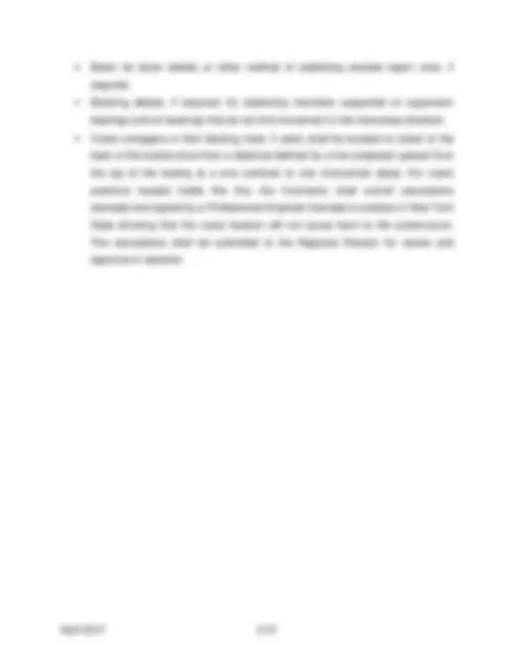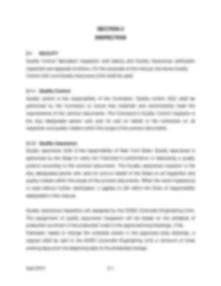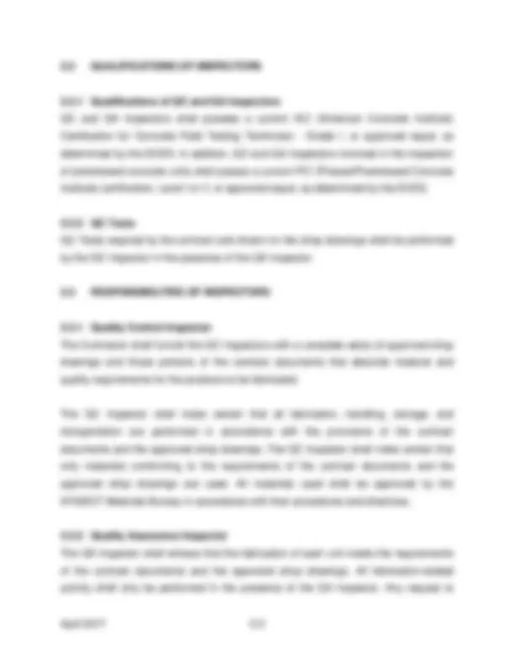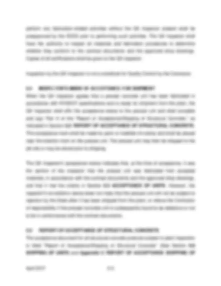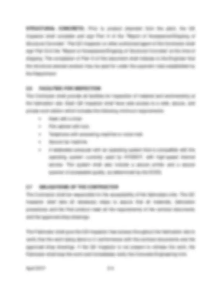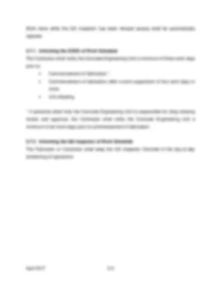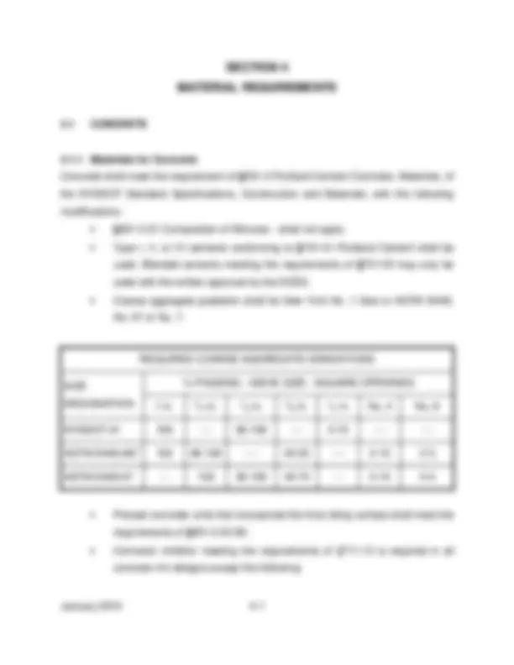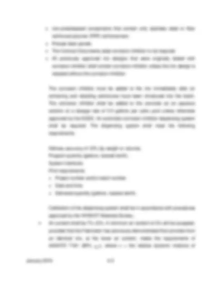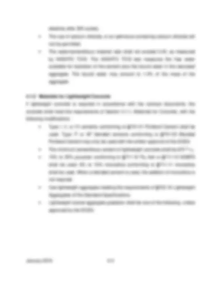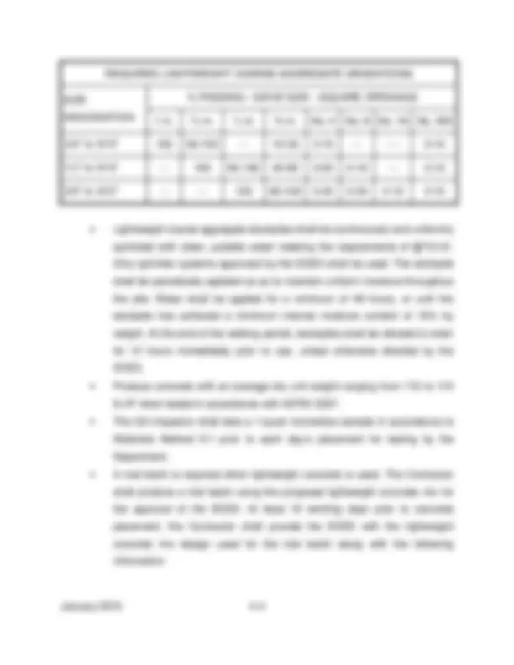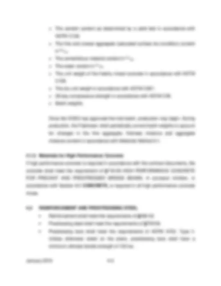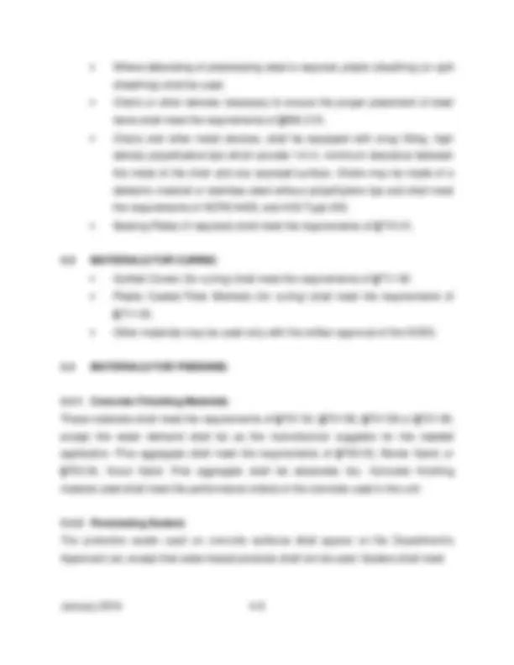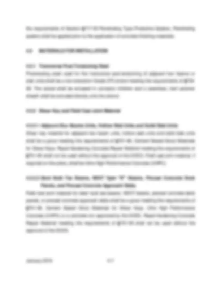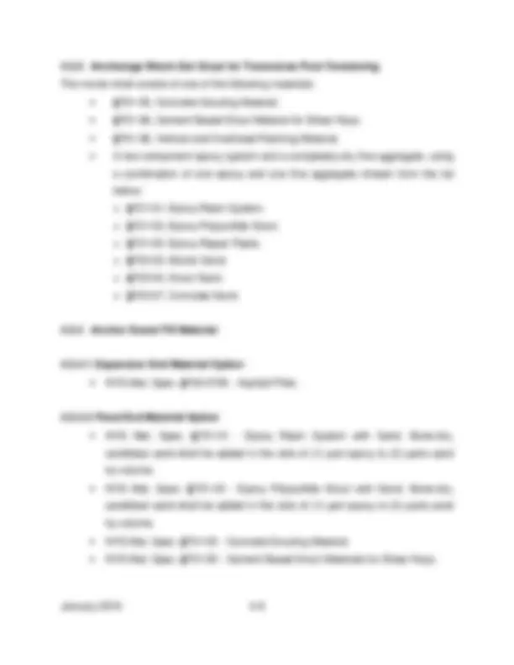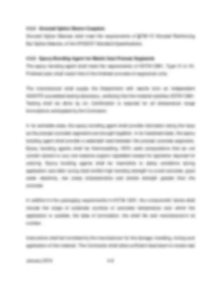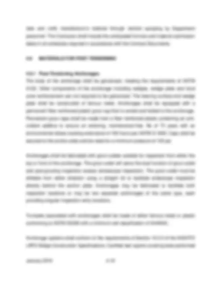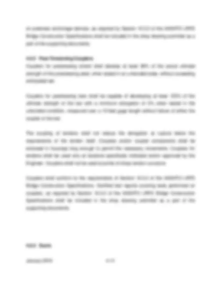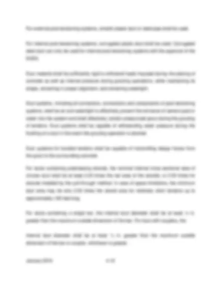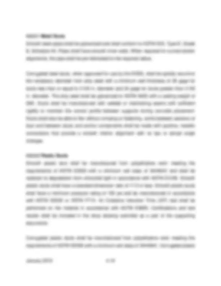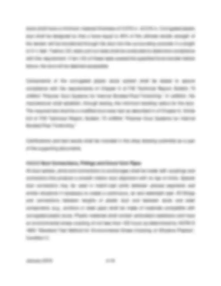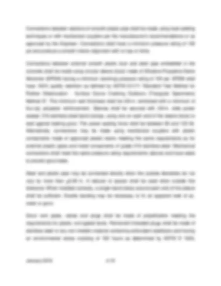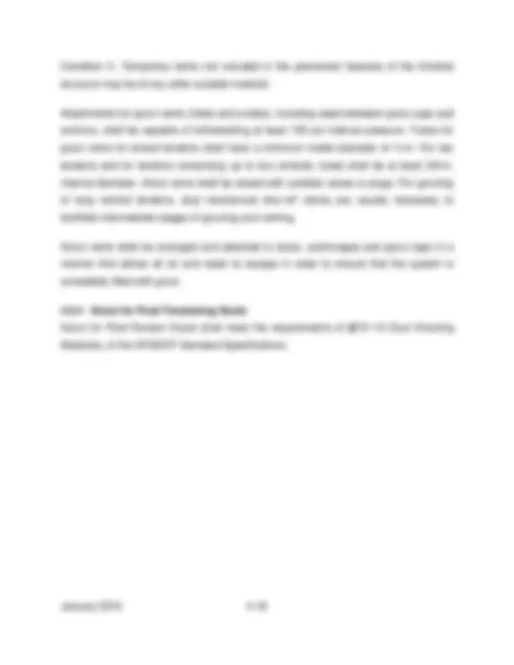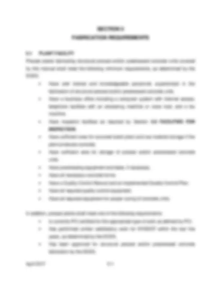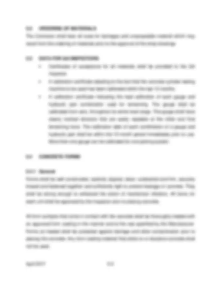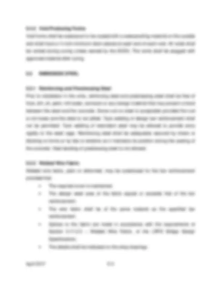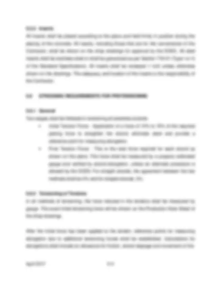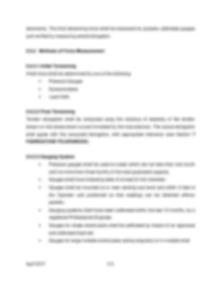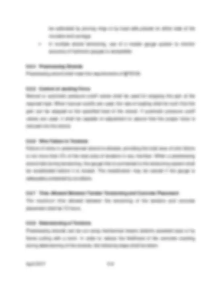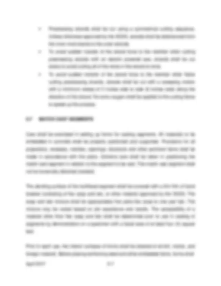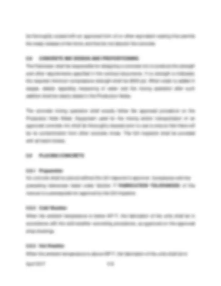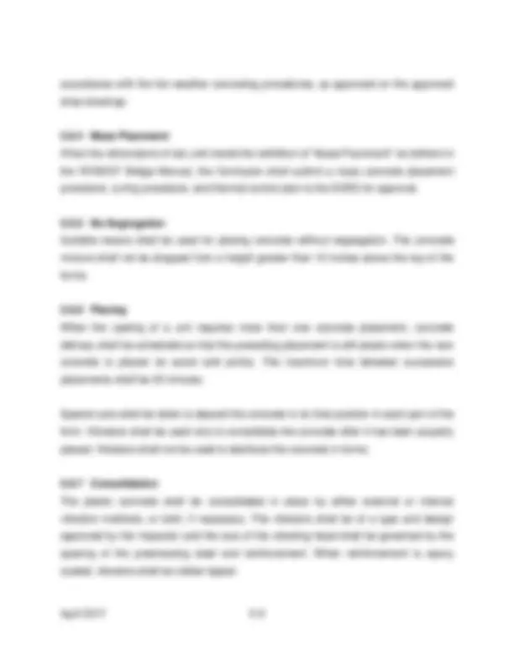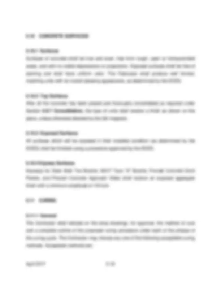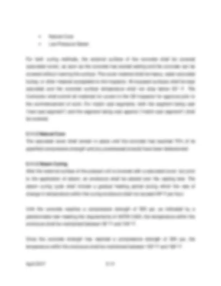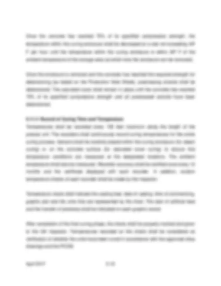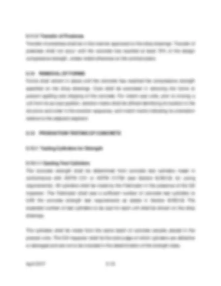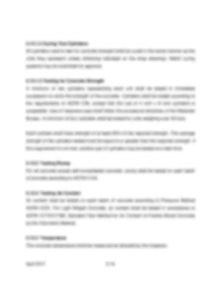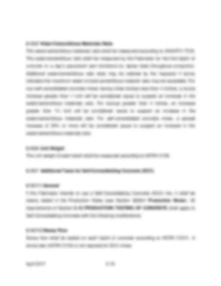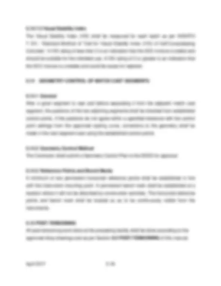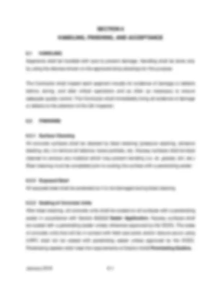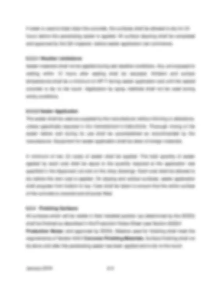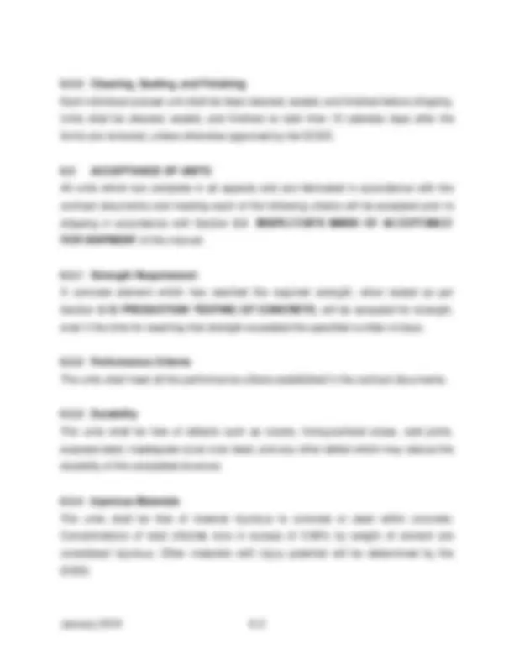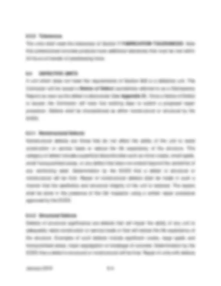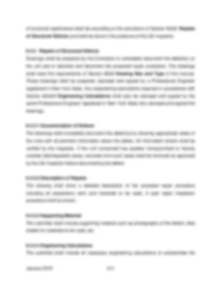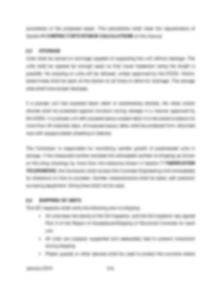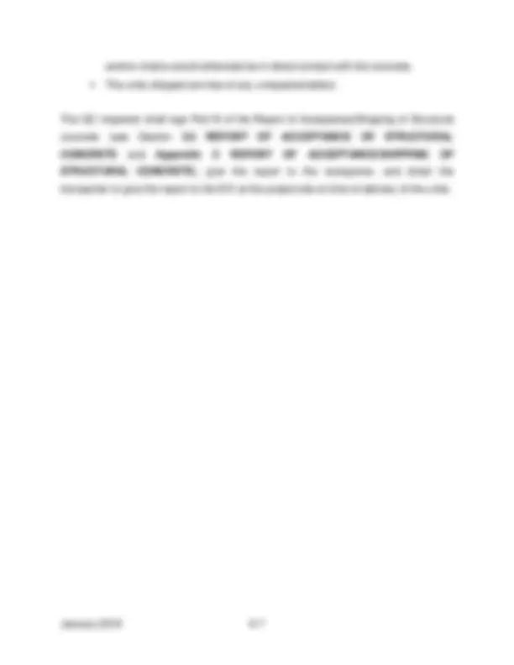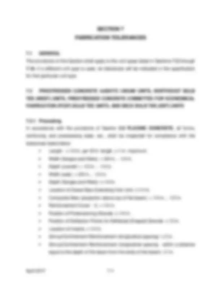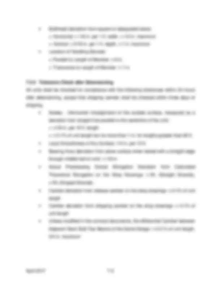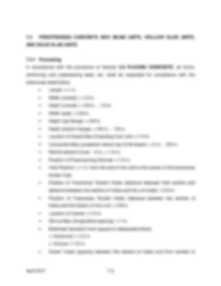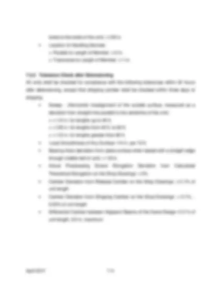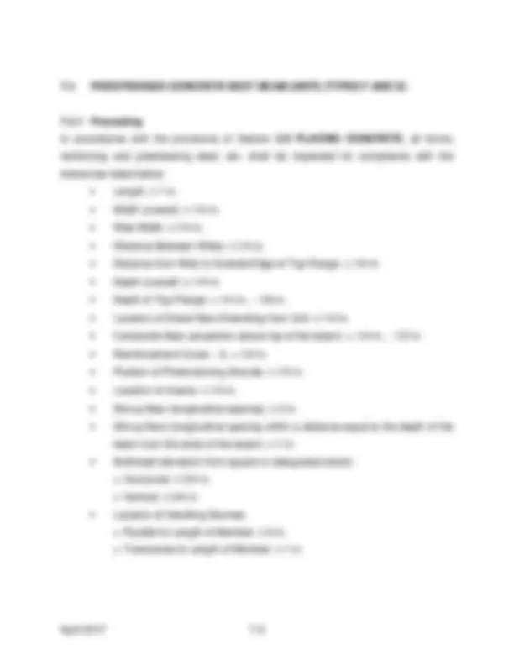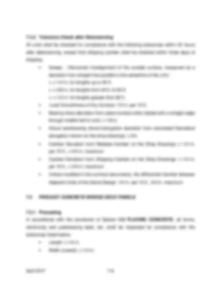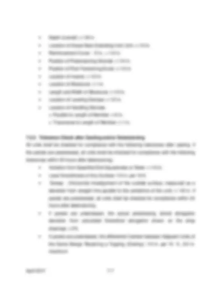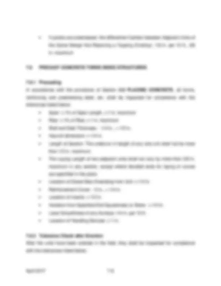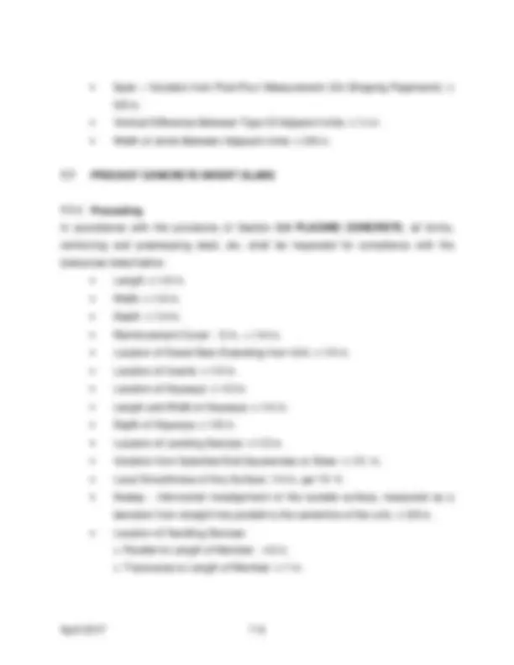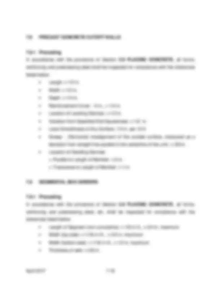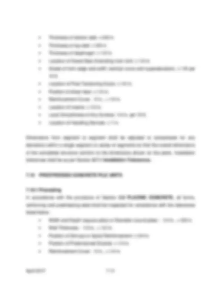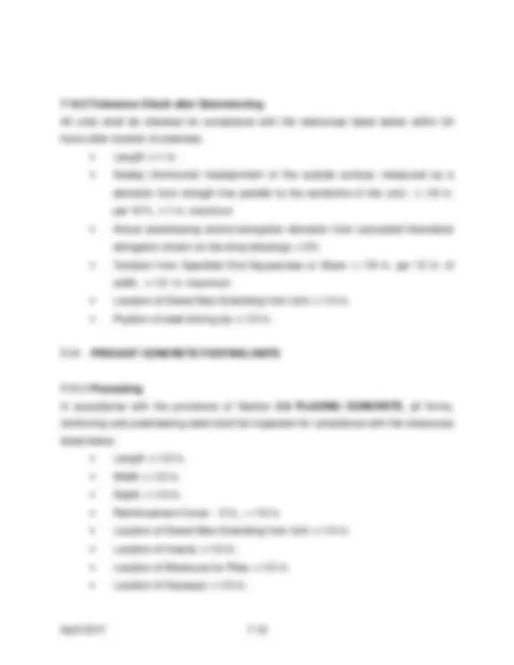Download NYSDOT Projects: Requirements for Precast Concrete Materials and Installation and more Schemes and Mind Maps Construction in PDF only on Docsity!
NEW YORK STATE
DEPARTMENT OF TRANSPORTATION
OFFICE OF STRUCTURES
PRESTRESSED CONCRETE
CONSTRUCTION MANUAL
APRIL 2017
Revised January 2019
i New York State Department of Transportation Prestressed Concrete Construction Manual Table of Contents TABLE OF CONTENTS ................................................................................................... i FOREWORD ................................................................................................................. xiv SECTION 1 INTRODUCTION .................................................................................... 1 - 1 1.1 PURPOSE .............................................................................................. 1 - 1 1.2 APPLICABILITY ...................................................................................... 1 - 1 1.2.1 Locally Administered Federal Aid Projects ................................... 1 - 2 1.2.2 Design-Build Projects ................................................................... 1 - 2 SECTION 2 DRAWINGS ............................................................................................ 2 - 1 2.1 CONTRACT DRAWINGS ....................................................................... 2 - 1 2.1.1 Definition ...................................................................................... 2 - 1 2.1.2 Requests for Clarification ............................................................. 2 - 1 2.1.3 Dimensions .................................................................................. 2 - 1 2.1.4 Errors ........................................................................................... 2 - 1 2.1.5 Principal Controlling Dimensions and Material Properties............ 2 - 2 2.1.6 Fabricating Dimensions ................................................................ 2 - 2 2.2 SHOP DRAWINGS ................................................................................. 2 - 2 2.2.1 Preparation .................................................................................. 2 - 2 2.2.2 Drawing Size and Type ................................................................ 2 - 3 2.2.2.1 Standard Size.................................................................. 2 - 3 2.2.2.2 Neatness and Clarity ....................................................... 2 - 3
iii
7.2 PRESTRESSED CONCRETE AASHTO I-BEAM UNITS, NORTHEAST
BULB TEE (NEBT) UNITS, PRESTRESSED CONCRETE COMMITTEE
- Together with Field Cast Joints or Closure Pours 2 - 2.3.4 Additional Information Required for Precast Units Connected
- 2 .3. 5 Temporary Structures and Equipment 2 - - for Construction Loads 2 - 2.3. 6 Checks and Modifications of Permanent Structural Components
- 2.3. 7 Revised Installation Drawings 2 -
- DRAWINGS 2 - 2.4 SUBMISSION OF SHOP DRAWINGS AND INSTALLATION
- 2.4.1 Check Prints 2 -
- DRAWINGS 2 - 2.5 EXAMINATION OF SHOP DRAWINGS AND INSTALLATION
- 2.5.1 Examination Time 2 -
- 2.5. 2 Special Circumstances............................................................... 2 -
- 2.5. 2 .1 Large Sets of Drawings 2 -
- 2.5. 2 .2 Design Calculations 2 -
- 2.5. 2 .3 Contract Changes 2 -
- 2.5.2.4 Contract Award 2 -
- 2.5. 3 Concrete Mix Designs 2 -
- 2.5. 4 Approved as Noted 2 -
- 2.5. 5 Returned with Comments 2 -
- 2.5.6 Final Approval 2 - - Drawings 2 - 2.5.7 Distribution of Approved Shop Drawings and Installation
- 2.6 ERECTION DRAWINGS....................................................................... 2 -
- 2.6.1 General 2 -
- 2.6.2 Required Information 2 -
- SECTION 3 INSPECTION 3 - iv
- 3.1 QUALITY 3 -
- 3.1.1 Quality Control 3 -
- 3.1.2 Quality Assurance 3 -
- 3.2 QUALIFICATIONS OF INSPECTORS 3 -
- 3.2.1 Qualifications of QC and QA Inspectors 3 -
- 3.2.2 QC Tests 3 -
- 3.3 RESPONSIBILITIES OF INSPECTORS 3 -
- 3.3.1 Quality Control Inspector 3 -
- 3.3.2 Quality Assurance Inspector 3 -
- 3.4 INSPECTOR’S MARK OF ACCEPTANCE FOR SHIPMENT 3 -
- 3.5 REPORT OF ACCEPTANCE OF STRUCTURAL CONCRETE 3 -
- 3.6 FACILITIES FOR INSPECTION 3 -
- 3.7 OBLIGATIONS OF THE CONTRACTOR 3 -
- 3.7.1 Informing the DCES of Work Schedule 3 -
- 3.7.2 Informing the QA Inspector of Work Schedule 3 -
- SECTION 4 MATERIAL REQUIREMENTS 4 -
- 4.1 CONCRETE 4 -
- 4.4.1 Materials for Concrete 4 -
- 4.4.2 Materials for Lightweight Concrete 4 -
- 4.4.3 Materials for High Performance Concrete 4 -
- 4.2 REINFORCEMENT AND PRESTRESSING STEEL 4 -
- 4.3 MATERIALS FOR CURING 4 -
- 4.4 MATERIALS FOR FINISHING 4 -
- 4.4.1 Concrete Repair Materials 4 -
- 4.4.2 Penetrating Sealers...................................................................... 4 -
- 5 MATERIALS FOR INSTALLATION 4 - v
- 4.5.1 Transverse Post-Tensioning Steel 4 -
- 4.5.2 Shear Key and Field Cast Joint Material 4 - - Slab Units………. 4 - 4.5.2.1 Adjacent Box Beam Units, Hollow Slab Units, and Solid
- Concrete Deck Panels, and Precast Concrete Approach Slabs 4 - 4 .5.2.2 Deck Bulb Tee Beams, NEXT Type “D” Beams, Precast
- 4.5.3 Anchorage Block-Out Grout for Transverse Post-Tensioning 4 -
- 4.5. 4 Anchor Dowel Fill Material 4 -
- 4.5.4.1 Expansion End Material Option 4 -
- 4.5.4.2 Fixed End Material Option 4 -
- 4.5.5 Grouted Splice Sleeve Couplers 4 -
- 4.5.6 Epoxy Bonding Agent for Match-Cast Precast Segments 4 -
- 4.6 MATERIALS FOR POST-TENSIONING 4 -
- 4.6.1 Post-Tensioning Anchorages 4 -
- 4.6.2 Post-Tensioning Couplers 4 -
- 4.6.3 Ducts 4 -
- 4.6.3.1 Metal Ducts 4 -
- 4.6.3.2 Plastic Ducts 4 -
- 4.6.3.3 Connections, Fittings and Grout Vent Pipes.................. 4 -
- 4.6.4 Grout for Post-Tensioning Ducts 4 -
- SECTION 5 FABRICATION REQUIREMENTS 5 -
- 5.1 PLANT FACILITY 5 -
- 5.2 ORDERING OF MATERIALS 5 -
- 5.3 DATA FOR QA INSPECTORS 5 -
- 5.4 CONCRETE FORMS 5 -
- 5.4.1 General 5 -
- 5.4.2 Void Producing Forms 5 -
- 5.5 EMBEDDED STEEL 5 - vi
- 5.5.1 Reinforcing and Prestressing Steel 5 -
- 5.5.2 Welded Wire Fabric 5 -
- 5.5.3 Inserts 5 -
- 5.6 STRESSING REQUIREMENTS FOR PRETENSIONING 5 -
- 5.6.1 General 5 -
- 5.6.2 Tensioning of Tendons................................................................. 5 -
- 5.6.3 Methods of Force Measurement 5 -
- 5.6.3.1 Initial Tensioning 5 -
- 5.6.3.2 Final Tensioning 5 -
- 5.6.3.3 Gauging System 5 -
- 5.6.4 Prestressing Strands 5 -
- 5.6.5 Control of Jacking Force 5 -
- 5 .6.6 Wire Failure in Tendons 5 -
- Placement 5 - 5.6.7 Time Allowed Between Tendon Tensioning and Concrete
- 5.6.8 Detensioning of Tendons 5 -
- 5.7 MATCH CAST SEGMENTS 5 -
- 5.8 CONCRETE MIX DESIGN AND PROPORTIONING 5 -
- 5.9 PLACING CONCRETE 5 -
- 5.9.1 Preparation 5 -
- 5.9.2 Cold Weather 5 -
- 5.9.3 Hot Weather 5 -
- 5.9.4 Mass Placement........................................................................... 5 -
- 5.9.5 No Segregation 5 -
- 5.9.6 Placing 5 -
- 5.9.7 Consolidation 5 -
- 5.10 CONCRETE SURFACES 5 - vii
- 5.10.1 Surfaces 5 -
- 5.10.2 Top Surfaces............................................................................. 5 -
- 5.10.3 Exposed Surfaces 5 -
- 5.10.4 Keyway Surfaces 5 -
- 5.11 CURING................................................................................................ 5 -
- 5.11.1 General 5 -
- 5.11.2 Natural Cure 5 -
- 5.11.3 Steam Curing 5 -
- 5.11.4 Record of Curing Time and Temperature 5 -
- 5.11.5 Transfer of Prestress 5 -
- 5.12 REMOVAL OF FORMS 5 -
- 13 PRODUCTION TESTING OF CONCRETE 5 -
- 5.13.1 Testing Cylinders For Strength 5 -
- 5.13.1. 1 Casting Test Cylinders 5 -
- 5.13.1.2 Curing Test Cylinders 5 -
- 5.13.1.3 Testing for Concrete Strength 5 -
- 5.13.2 Testing Slump 5 -
- 5.13.3 Testing Air Content 5 -
- 5.13.4 Temperature 5 -
- 5.13.5 Water/Cementitious Materials Ratio.......................................... 5 -
- 5.13.6 Unit Weight 5 -
- 5.13.7 Additional Tests for Self-Consolidating Concrete (SCC) 5 -
- 5.13.7.1 General 5 -
- 5.13.7.2 Slump Flow 5 -
- 5.13.7.3 Visual Stability Index 5 -
- 5.14 GEOMETRY CONTROL OF MATCH CAST SEGMENTS.................... 5 -
- 5.14.1 General 5 -
- 5.14.2 Geometry Control Method 5 -
- 5.14.3 Reference Points and Bench Marks.......................................... 5 - viii
- 5.15 POST-TENSIONING............................................................................. 5 -
- SECTION 6 HANDLING, FINISHING AND ACCEPTANCE 6 -
- 6.1 HANDLING 6 -
- 6.2 FINISHING.............................................................................................. 6 -
- 6.2.1 Surface Cleaning.......................................................................... 6 -
- 6.2.2 Exposed Steel 6 -
- 6.2.3 Sealing of Concrete Units 6 -
- 6.2.3.1 Weather Limitations 6 -
- 6.2.3.2 Sealer Application 6 -
- 6.2.4 Finishing Surfaces........................................................................ 6 -
- 6.2.5 Cleaning, Sealing, and Finishing 6 -
- 3 ACCEPTANCE OF UNITS...................................................................... 6 -
- 6.3.1 Strength Requirement 6 -
- 6.3.2 Performance Criteria 6 -
- 6.3.3 Durability 6 -
- 6.3.4 Injurious Materials 6 -
- 6.3.5 Tolerances 6 -
- 6.4 DEFECTIVE UNITS 6 -
- 6.4.1 Non-Structural Defects 6 -
- 6.4.2 Structural Defects 6 -
- 6.4.3 Repairs of Structural Defects 6 -
- 6.4.3.1 Documentation of Defects 6 -
- 6.4.3.2 Description of Repairs 6 -
- 6.4.3.3 Supporting Material 6 -
- 6.4.3.4 Engineering Calculations................................................. 6 -
- 6.5 STORAGE 6 -
- 6.6 SHIPPING OF UNITS 6 -
- SECTION 7 TOLERANCES 7 - ix
- 7.1 GENERAL 7 -
- DECK BULB TEE (DBT) UNITS 7 - FOR ECONOMICAL FABRICATION (PCEF) BULB TEE UNITS, AND
- 7.2.1 Precasting 7 -
- 7.2.2 Tolerance Check after Detensioning 7 -
- UNITS, AND SOLID SLAB UNITS 7 - 7.3 PRESTRESSED CONCRETE BOX BEAM UNITS, HOLLOW SLAB
- 7.3.1 Precasting 7 -
- 7.3.2 Tolerance Check after Detensioning 7 -
- 7.4 PRESTRESSED CONCRETE NEXT BEAM UNITS (TYPES F AND D) 7 -
- 7.4.1 Precasting 7 -
- 7.4.2 Tolerance Check after Detensioning 7 -
- 7.5 PRECAST CONCRETE BRIDGE DECK PANELS 7 -
- 7.5.1 Precasting 7 -
- 7.5.2 Tolerance Check after Casting and/or Detensioning 7 -
- 7.6 PRECAST CONCRETE THREE-SIDED STRUCTURES 7 -
- 7.6.1 Precasting 7 -
- 7.6.2 Tolerance Check after Erection 7 -
- 7 PRECAST CONCRETE INVERT SLABS 7 -
- 8 PRECAST CONCRETE CUTOFF WALLS 7 -
- 7.9 SEGMENTAL BOX GIRDERS 7 -
- 7.10 PRESTRESSED CONCRETE PILE UNITS.......................................... 7 - - 7.10.1 Precasting 7 - x - 7.10.2 Tolerance Check after Detensioning 7 -
- 7.11 PRECAST CONCRETE FOOTING UNITS 7 -
- 7.11.1 Precasting 7 -
- ABUTMENT WINGWALLS, AND PIERWALL UNITS 7 - 7.12 PRECAST CONCRETE ABUTMENT STEMS, ABUTMENT BACKWALLS,
- 7.12.1 Precasting 7 -
- 7.13 PRECAST CONCRETE PIER COLUMN UNITS 7 -
- 7.14 PRECAST CONCRETE PIER CAPBEAM UNITS 7 -
- 7.15 GROUTED SPLICE SLEEVE COUPLERS........................................... 7 -
- 7.16 PRECAST CONCRETE APPROACH SLAB PANELS 7 -
- SECTION 8 CONSTRUCTION 8 -
- 8.1 INSPECTION, STORAGE AND HANDLING 8 -
- 8.2 ACCEPTANCE 8 -
- 8.3 REPAIR OF DAMAGED UNITS 8 -
- 8.4 ERECTION 8 -
- 8.4.1 Field Inspection 8 -
- 8.4.2 Procedure and Equipment 8 -
- 8.4.3 Bearing Surfaces 8 -
- 8.4.4 Tie Rods, Cables, Strands and Anchor Rods 8 -
- Hollow Slab Units, and Solid Slab Units 8 - 8.4.5 Shear Key Joints for Adjacent Prestressed Concrete Box Beams,
- 8.4.5.1 Loading 8 -
- 8.4.5.2 Preparation for Placement............................................... 8 -
- 8 .4.5.3 Mixing - General 8 -
- Shear Keys 8 - 8.4.5.4 Placement of Cement Based Grout Material for
- 8.4.5.5 Tensioning of Transverse Ties 8 -
- 8.4.5.6 UHPC 8 -
- Panels 8 - Precast Concrete Bridge Deck Panels and Approach Slab
- 8.4.6.1 Field Cast Joints and Closure Pours Using UHPC 8 -
- 8.5 POST-TENSIONING............................................................................... 8 -
- 8.5.1 Post-Tensioning System Requirements 8 -
- 8.5.2 Protection of Prestressing Steel 8 -
- 8.5.2.1 Packaging 8 -
- 8.5.2.2 Storage............................................................................ 8 -
- 8.5.2.3 Installation 8 -
- 8.5.2.4 Protection After Installation 8 -
- 8.5. 3 Post-Tensioning Operations 8 -
- 8.5.3.1 Geometry Control 8 -
- 8.5.3.2 Tensioning....................................................................... 8 -
- 8.5.3.3 Friction 8 -
- 8.5.3.4 Stressing Jacks 8 -
- 8.5.3.5 Calibration 8 -
- 8.5.3.6 Recalibration 8 -
- 8.5.3. 7 Stressing of Tendons 8 -
- 8.5.3.8 Duct Field Pressure Test 8 -
- 8.5.3.9 In Place Friction Test 8 -
- 8.6 GROUTING OF DUCTS 8 -
- 8.6.1 Batching Equipment 8 -
- 8.6.2 Mixer 8 - xii
- 8.6.3 Screen........................................................................................ 8 -
- 8.6.4 Grout Pump 8 -
- 8.6.5 Pressure Gauge 8 -
- 8.6.6 Pipes and Other Fittings 8 -
- 8.6.7 Mixing Grout 8 -
- 8.6.8 Cleaning and Flushing Tendons 8 -
- 8.6.9 Placing Grout 8 -
- 8.6.9.1 Pressure 8 -
- 8.6.9.2 Temperature 8 -
- 8.6.10 Protection of Prestress Anchorages.......................................... 8 -
- 8.6.11 Post-Grouting Operations and Inspections 8 -
- 8.6.12 Grouting Report 8 -
- 8.7 INSTALLATION OF SEGMENTAL BOX GIRDERS 8 -
- 8.7.1 Installation Tolerances 8 -
- SIDED STRUCTURES) 8 - 8.8 INSTALLATION OF REINFORCED CONCRETE SPAN UNITS (THREE-
- SECTION 9 CONTRACTOR’S DESIGN CALCULATIONS 9 -
- 9.1 COVER SHEET 9 -
- 9.2 DESIGN / ANALYSIS SUMMARY 9 -
- 9.3 CALCULATION SHEETS 9 -
- 9.4 DESIGN SKETCHES 9 -
- 9.5 USE OF COMPUTER PROGRAMS 9 -
- 9.6 OFFICE OF STRUCTURES’ REVIEW OF COMPUTER PROGRAMS 9 -
- 9.7 VERIFICATION OF THE COMPUTER PROGRAMS 9 -
- 9.8 ACCEPTANCE OF COMPUTER PROGRAMS 9 -
- APPENDIX A DEFINITIONS A-
xiii
APPENDIX B SAMPLE INSPECTION REPORT ................................................ B- 1
APPENDIX C REPORT OF ACCEPTANCE /SHIPPING OF STRUCTURAL
CONCRETE ............................................................................... C- 1
APPENDEX D NOTICE OF DEFECT ................................................................. D- 1
APPENDEX E NYSDOT STERSSING REPORT ................................................. E- 1
April 2017 1 - 1
SECTION 1
INTRODUCTION
1.1 PURPOSE
The New York State Prestressed Concrete Construction Manual (PCCM) has been prepared to be part of the specifications for structural precast and prestressed concrete units fabricated under the authority of the Deputy Chief Engineer of Structures (DCES). 1.2 APPLICABILITY This manual applies to all structural precast and prestressed concrete units in New York State Department of Transportation (NYSDOT) projects fabricated under the authority of the DCES. To determine if this manual applies to a particular precast or prestressed unit, refer to the specification associated with the item number for that unit. Units to which the PCCM applies include, but are not limited to, the following:
- Prestressed Concrete Box Beams.
- Prestressed Concrete Hollow and Solid Slab Units.
- Prestressed Concrete AASHTO I-Beams.
- Prestressed Concrete Bulb Tee Beams.
- Prestressed Concrete Deck Bulb Tee Beams.
- Prestressed Concrete NEXT Beams.
- Post-Tensioned Segmental Box Girders.
- Reinforced Concrete Span Units (Three-Sided Structures) including Wingwalls, Invert Slabs and Cutoff Walls.
- Precast Concrete Bridge Deck Panels.
- Precast Concrete Approach Slab Panels.
- Prestressed Concrete Piles.
- Precast Concrete Footings.
- Precast Concrete Abutments and Wingwalls.
- Precast Concrete Piers including Pier Walls, Capbeams and Columns.
April 2017 1 - 2 1.2.1 Locally Administered Federal Aid Projects For all locally administered Federal Aid Projects on the State or National Highway System that include structural precast or prestressed concrete items, all provisions of this manual shall apply. For all locally administered Federal Aid Projects off of the State or National Highway System (including highways that are signed as US or NY touring routes but are not State owned) that include structural precast or prestressed concrete items, all provisions of this manual shall apply except that the Local Authority shall be responsible for providing Quality Assurance (QA) for the fabrication of the units. This includes the review and approval of shop drawing submittals as well as providing inspection and material testing at the precast facility. NYSDOT may choose to provide QA for the fabrication of precast units in a locally administered Federal Aid Projects off of the State or National Highway System if it involves an innovative or nontraditional structure as documented in the Design Approval Document. 1.2.2 Design-Build Projects For Design-Build Projects in New York State, all provisions of this manual shall apply except as modified by NYSDOT’s Design-Build Procedure Manual or in the Request for Proposals (RFP) for the specific project.

