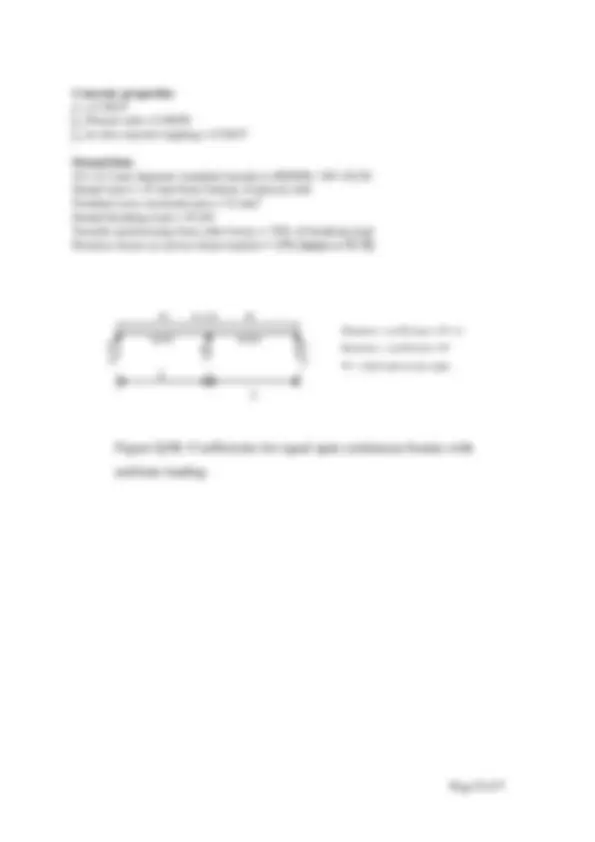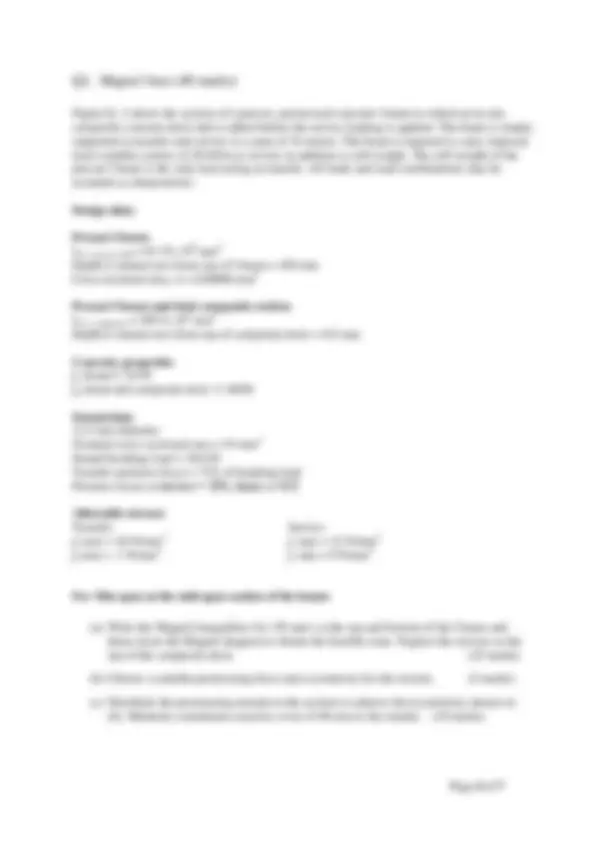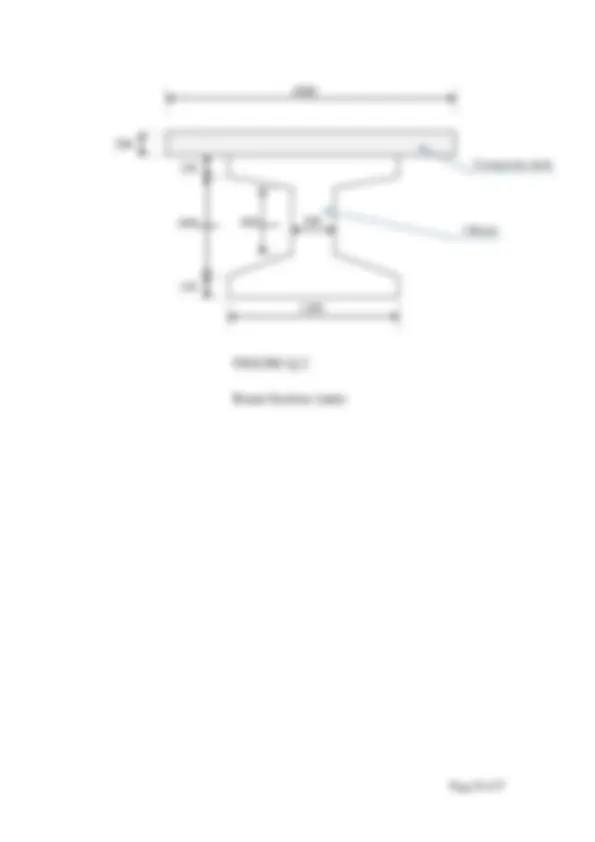





Study with the several resources on Docsity

Earn points by helping other students or get them with a premium plan


Prepare for your exams
Study with the several resources on Docsity

Earn points to download
Earn points by helping other students or get them with a premium plan
Community
Ask the community for help and clear up your study doubts
Discover the best universities in your country according to Docsity users
Free resources
Download our free guides on studying techniques, anxiety management strategies, and thesis advice from Docsity tutors
Main points of this past exam are: Design Coefficients, Imposed Design Load, Precast Unit Specifications, Prop Reactions and Moments, Stress Limitations, Bottom Fibre Stresses, Site Stage Stresses, Stage of Loading, Tensile Stresses
Typology: Exams
1 / 7

This page cannot be seen from the preview
Don't miss anything!




Semester 1 Examinations 2011/
Module Code: CIVL
School: Building and Civil Engineering
Programme Title: Bachelor of Engineering (honours) in Structural Engineering
Programme Code: CSTRU_8_Y
External Examiner(s): Dr. Mark G. Richardson
Mr John O’Mahony
Internal Examiner(s): Mr. Brian D. O’Rourke
Instructions: Three Question are to be attempted
Questions 1 and 2 are compulsory
Attempt either Question 3 or Question 4
Total 100 marks
Duration: 2 hours
Sitting: Winter 2011
Requirements for this examination: Mathematics Tables.
Students may use their Extracts to the Structural Eurocodes, and the Approved Design Aids
booklet.
Note to Candidates: Please check the Programme Title and the Module Title to ensure that you have received the correct examination paper. If in doubt please contact an Invigilator.
A section of a precast and prestressed concrete 100 mm thick solid plate floor unit with a composite 100 mm in-situ concrete topping screed is shown in Figure Q1A. The precast unit and composite slab are to span 6.35 m simply supported. The over-all depth of the composite slab is 200 mm. In addition to its self-weight, the imposed design load (variable action) on the slab is 3.0 kN/m^2. The building occupancy is residential use. The precast unit has a breadth 1.2 m and is prestressed with 10 no. 9.3mm diameter steel strands over that width. The precast unit specifications require that the precast slab must be propped at mid-span on site after it is placed in position, but before the in-situ screed is placed, and that this propping must remain in position until the in-situ screed reaches its specified strength. Figure Q1B gives design coefficients for prop reactions and moments.
From consideration of top and bottom fibre stresses at mid-span only for a span of 6.35m , check: (a) Transfer stresses
(b) Site stage stresses (assume imposed loading due to workmanship = 1.5 kN/m^2 )
(c) Service stresses
EC 2 (IS EN 1992-1-1) characteristic limits of stress and design situation should be applied for compressive stresses. No tensile stresses are permitted at any stage of loading. Figure Q1B gives design coefficients for prop reactions and moments.
Design Data:
Precast unit Design width = 1200 mm IN.A. precast unit = 100 x 10^6 mm^4 Depth to neutral axis from top of Precast unit = 50 mm Cross-sectional area, A = 12000 mm^2
100 mm in-situ screed
100 mm precast slab
1200 mm
Strand inset 25mm
Figure Q. 2 shows the section of a precast, prestressed concrete I beam to which an in-situ composite concrete deck slab is added before the service loading is applied. The beam is simply supported at transfer and service to a span of 18 metres. The beam is required to carry imposed load (variable action) of 20 kN/m at service in addition to self-weight. The self-weight of the precast I beam is the only load acting at transfer. All loads and load combinations may be assumed as characteristic.
Design data:
Precast I beam IN.A. precast slab = 63.15x 10^9 mm^4 Depth to neutral axis from top of I beam = 450 mm Cross-sectional area, A = 630000 mm^2
Precast I beam and deck composite section IN.A. composite = 109.5x 10^9 mm^4 Depth to neutral axis from top of composite deck = 432 mm
Concrete properties f ci beam C 35/ f ck beam and composite deck C 40/
Strand data 12.5 mm diameter Nominal cross-sectional area = 93 mm^2 Strand breaking load = 164 kN Transfer prestress force = 73% of breaking load Prestress losses at service = 20%, hence α =0.
Allowable stresses Transfer Service f o max = 20 N/mm^2 f s max = 22 N/mm^2 f o min = -1 N/mm^2 f s min = 0 N/mm^2
For 18m span at the mid-span section of the beam:
(a) Write the Magnel inequalities for 1/P and e at the top and bottom of the I beam and hence draw the Magnel diagram to obtain the feasible zone. Neglect the stresses at the top of the composite deck. (25 marks)
(b) Choose a suitable prestressing force and eccentricity for the section. (5 marks)
(c) Distribute the prestressing strands in the section to achieve the eccentricity chosen in (b). Maintain a minimum concrete cover of 40 mm to the strands. (10 marks)
I Beam
Composite deck
Figure Q4 shows the cross section of simply supported inverted prestressed concrete transfer beam that is required to span 8 metres. The service mid-span maximum bending moment is 390 kNm in addition to self-weight, which is the only loading acting at transfer. From consideration of limiting stresses at the extreme top and bottom fibres:
(a) Derive from first principles inequalities that can be usefully used to check if the section is acceptable for bending stress about its major axis for any level of prestress force. (12 marks)
(b) Check that the cross-section in Figure Q4 satisfies these inequalities. (8 marks)
Allowable stresses Transfer f o max = 17.5 N/mm^2 f o min = -2.75 N/mm^2
Service f s max = 16.67 N/mm^2 f s min = -3.2 N/mm^2
Prestress loss factor (effective prestress) at service α = 0. Take the unit weight of concrete = 25 kN/m^3
700mm x 100mm
400mm x 100mm
520mm x 100mm