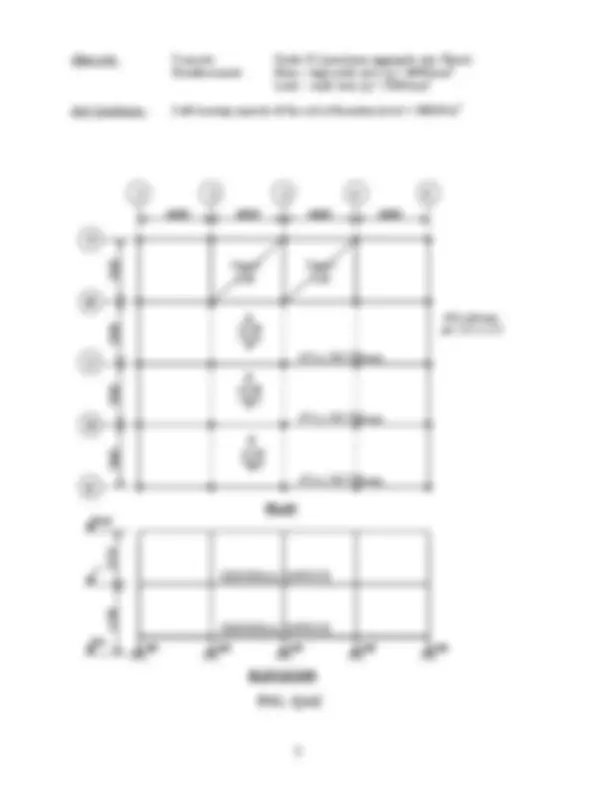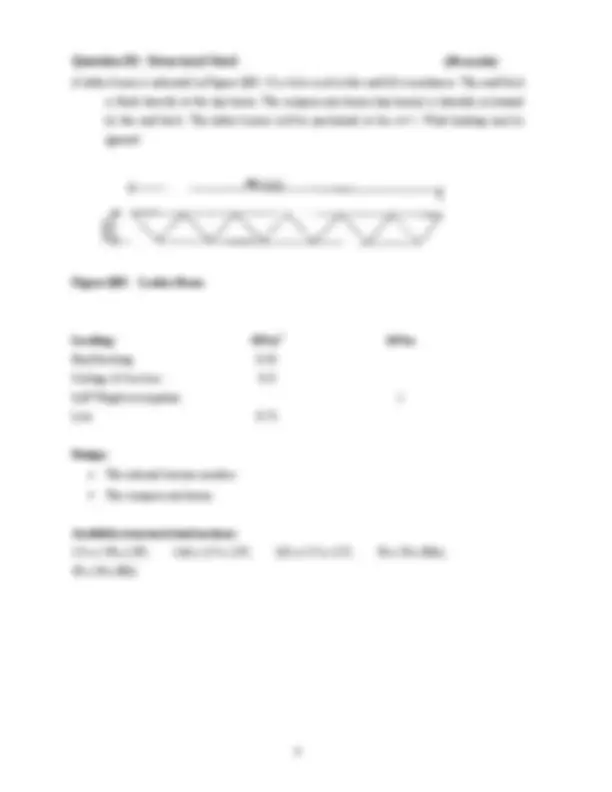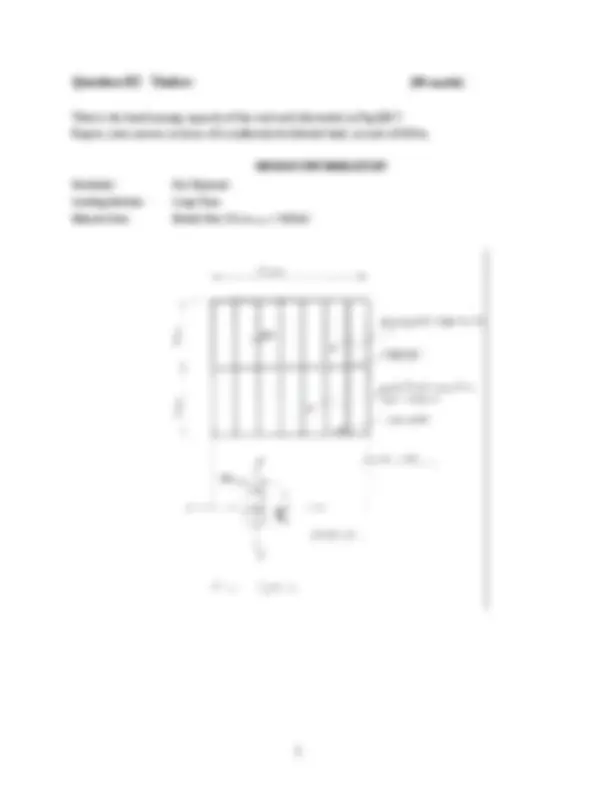





Study with the several resources on Docsity

Earn points by helping other students or get them with a premium plan


Prepare for your exams
Study with the several resources on Docsity

Earn points to download
Earn points by helping other students or get them with a premium plan
Community
Ask the community for help and clear up your study doubts
Discover the best universities in your country according to Docsity users
Free resources
Download our free guides on studying techniques, anxiety management strategies, and thesis advice from Docsity tutors
An examination paper from the cork institute of technology for the module 'structural design' (civl7018) in the bachelor of engineering in civil engineering program. Instructions for the exam, two questions related to reinforced concrete and masonry, and one question related to structural steel and timber. Candidates are required to calculate the ultimate axial load bearing of a masonry wall, design a pad footing, design an internal tension member for a lattice beam, and determine the load bearing capacity of a stud wall. The document also provides design information, including material properties and soil conditions.
Typology: Exams
1 / 5

This page cannot be seen from the preview
Don't miss anything!




Semester 2 Examinations 2008/
Module Code: CIVL
School: Building and Civil
Programme Title: Bachelor of Engineering in Civil Engineering - Award
Programme Code: CCIVL_7_Y
External Examiner(s): Mr J Lapthorne, Mr J Kindregan Internal Examiner(s): Dr N Power, Ms S Corcoran
Instructions: Attempt all questions Use separate answer books for each section.
Duration: 2 Hours
Sitting: Summer 2009
Requirements for this examination: Candidates may refer to
1. BSI-PP7312 –‘Extract from British Standards for students of Structural Design’ 2. ‘Approved Design Aids’ – (CIT Booklet) 3. ‘Designed & Detailed’ – (BCA Booklet)
Note to Candidates: Please check the Programme Title and the Module Title to ensure that you have received the correct examination paper. If in doubt please contact an Invigilator.
The 3.2m high piered wall as shown in Fig QA1, is constructed from 440mm x 215mm x 100mm solid concrete block (5N/mm^2 ) laid in a grade (iii) mortar. Piers are incorporated into the wall at 4.7m centres as shown. Manufacturing/construction control categories are special/normal. Calculate the ultimate axial load bearing of the wall when the resistance to lateral movement is (a) ‘simple’ and (b) ‘enhanced’. Note: It is note necessary to check the capacity of the piers.
The attached drawing, Fig QA2, details the structural framing arrangement of a two storey building of in-situ reinforced concrete construction. Single pad footing foundations are provided to each individual column.
The ground floor will comprise ground bearing concrete slab construction and no loading from this level will be carried by the structural framing.
Lateral stability of the building will be provided independently of the main beam and colm framing shown.
(i) Design the pad footing to column C3, in accordance with BS (Assume a pinned connection between column and its footing).
Design Information:
Durability and Fire: Exposure: Substructure – moderate, superstructure – mild Fire: 1 hour
Loading: (Characteristic Values): N (^) service = 650kN N (^) Ultimate = 940kN
440mm 440mm
215mm
A lattice beam is indicated in Figure QB1. It is to be used in the roof of a warehouse. The roof deck
is fixed directly to the top boom. The compression boom (top boom) is laterally restrained by the roof deck. The lattice beams will be positioned at 4m c/c’s. Wind loading may be ignored.
Figure QB1 Lattice Beam
Loading: kN/m 2 kN/m
Roof decking 0.
Ceilings & Services 0.
Self Weight assumption 1
Live 0.
Design:
Available structural steel sections:
171 x 178 x 23T; 146 x 127 x 22T; 102 x 127 x 11T; 70 x 70 x 8EA;
50 x 50 x 8EA
What is the load bearing capacity of the stud wall illustrated in Fig.QB2?
Express your answer in terms of a uniformly distributed load, in units of kN/m.
Durability: Dry Exposure
Loading duration: Long Term
Material Data: British Pine GS, wtimber = 5kN/m^3