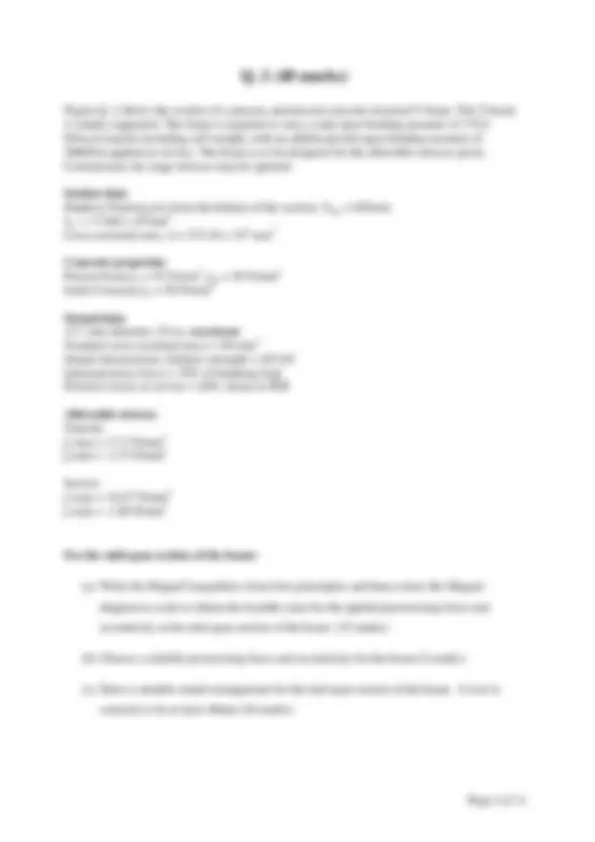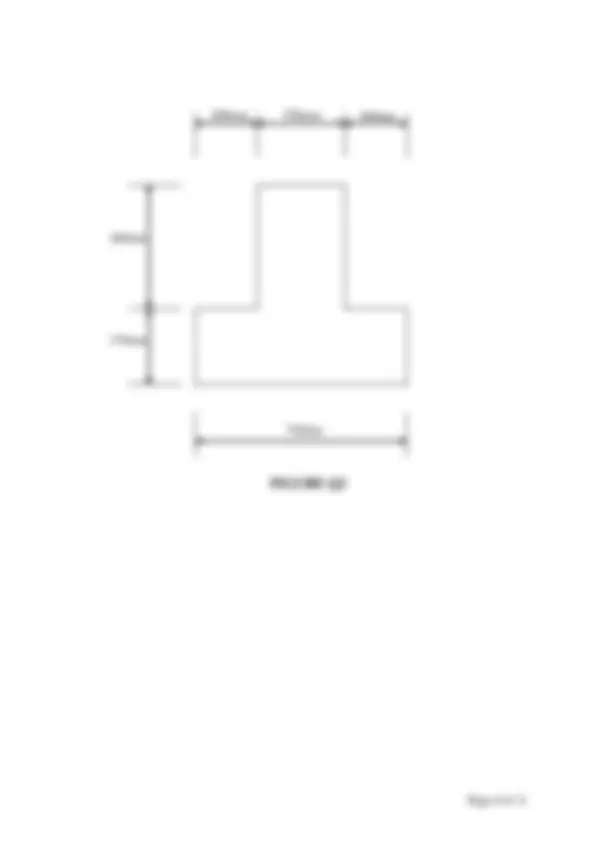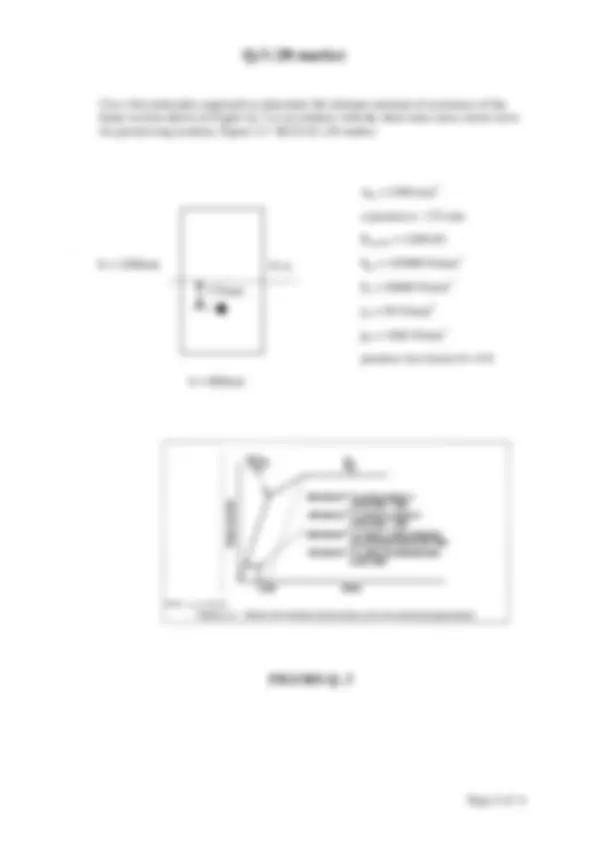





Study with the several resources on Docsity

Earn points by helping other students or get them with a premium plan


Prepare for your exams
Study with the several resources on Docsity

Earn points to download
Earn points by helping other students or get them with a premium plan
Community
Ask the community for help and clear up your study doubts
Discover the best universities in your country according to Docsity users
Free resources
Download our free guides on studying techniques, anxiety management strategies, and thesis advice from Docsity tutors
Main points of this past exam are: Bottom Fibre Stresses, Site Stage Stresses, Transfer Stresses, Service Stresses, Depth to Neutral Axis, In-Situ Concrete Topping, Strand Breaking Load, Initial Jacking Force, Continuous Beams
Typology: Exams
1 / 6

This page cannot be seen from the preview
Don't miss anything!




Autumn Examinations 2011
Module Code: CIVL 8013
School: Building and Civil Engineering
Programme Title: Bachelor of Engineering (Honours) in Structural Engineering
Programme Code: CSTRU_8_Y
External Examiner(s): Dr. Mark G. Richardson, Mr John O’Mahony
Internal Examiner(s): Mr. Brian D. O’Rourke
Duration: 2 hours
Sitting: Autumn 2011
Requirements for this examination: Mathematics Tables. Students may use their
Extracts to the British Standards PP 7312 and the Approved Design Aids booklet.
Note to Candidates: Please check the Programme Title and the Module Title to ensure that you have received the correct examination paper. If in doubt please contact an Invigilator.
W - 0.125 W
0.375^ 1.25 0.
0.070 0.
Moment = coefficient x W x L Reaction = coefficient x W W = total load on one span
Coefficients for equal span continuous beams with uniform loading
A precast and prestressed concrete 60mm thick solid plate floor slab with a composite 140mm in-situ concrete topping screed is to span 6.6m simply supported. The over-all depth of the composite slab is 200 mm. In addition to self-weight, the imposed design load on the slab is 4. kN/m^2. The precast slab is manufactured in standard widths of 2.4 m and is prestressed with 18 x 9.3mm steel strands over that width. The manufacturer of the precast slab specifies that the precast slab must be propped at mid-span on site before topping screed is placed and that this propping must remain in position until it reaches its specified strength.
From consideration of top and bottom fibre stresses at mid-span only , check (a) Transfer stresses
(b) Site stage stresses (assume imposed loading due to workmanship = 1.5 kN/m^2 ). Do not assume loss of prestress at service has occurred.
(c) Service stresses
Design Data:
Precast slab data Design width = 2400 mm Ixx (^) precast slab = 43.2x 10^6 mm^4 Depth to neutral axis from top of Precast slab = 30 mm Cross-sectional area, A = 144000 mm^2
Concrete properties f ci = 35 N/mm^2 f cu Precast slab = 50 N/mm^2 f cu in-situ concrete topping = 35 N/mm^2 E (^) f cu = 50 N/mm^2 (short-term) = 30 kN/mm^2 E (^) f cu = 35 N/mm^2 (short-term) = 27 kN/mm^2 Unit weight of concrete = 24kN/m^3
Strand data 18 x 9.3 mm diameter standard strands to BS Strand inset = 25 mm from bottom of precast slab Nominal cross-sectional area = 52 mm^2 Strand breaking load = 92 kN Initial jacking force = 70% of breaking load Prestress losses at service = 20% (α =0.8)
Allowable stresses Transfer: f o max = 17.5 N/mm^2 , f o min = - 2.75 N/mm^2 Service: f s max = 16.67 N/mm^2 , f s min = -3.20 N/mm^2
750mm
200mm 350mm 200mm
480mm
270mm
Use a first principles approach to determine the ultimate moment of resistance of the beam section shown in Figure Q. 3 in accordance with the short term stress strain curve for prestressing tendons, Figure 2.3 BS 8110. (20 marks)
h = 1200mm
b = 400mm
Aps = 3300 mm^2
e prestress= - 175 mm
Ptransfer = 1200 kN
Eps = 195000 N/mm^2
Ec = 36000 N/mm^2
f cu = 50 N/mm^2
f pu = 1 686 N/mm^2
prestress loss factor α = 0.
175mm