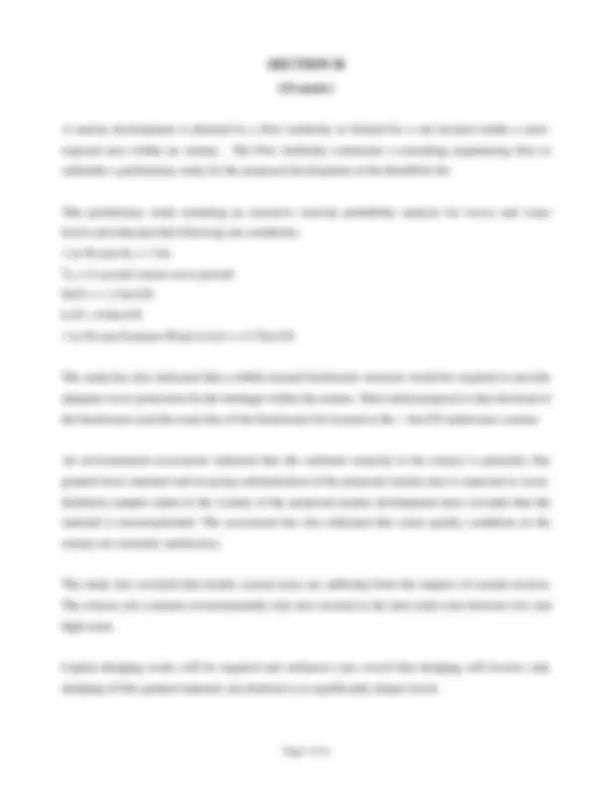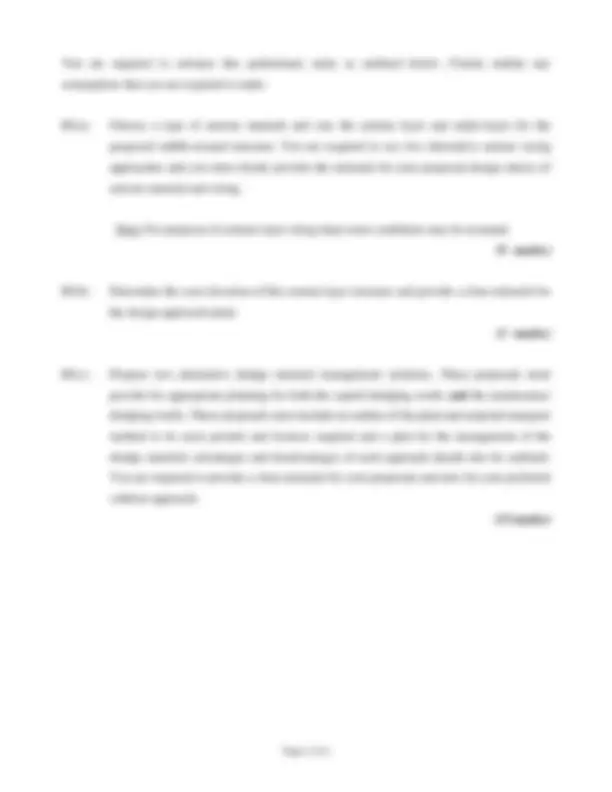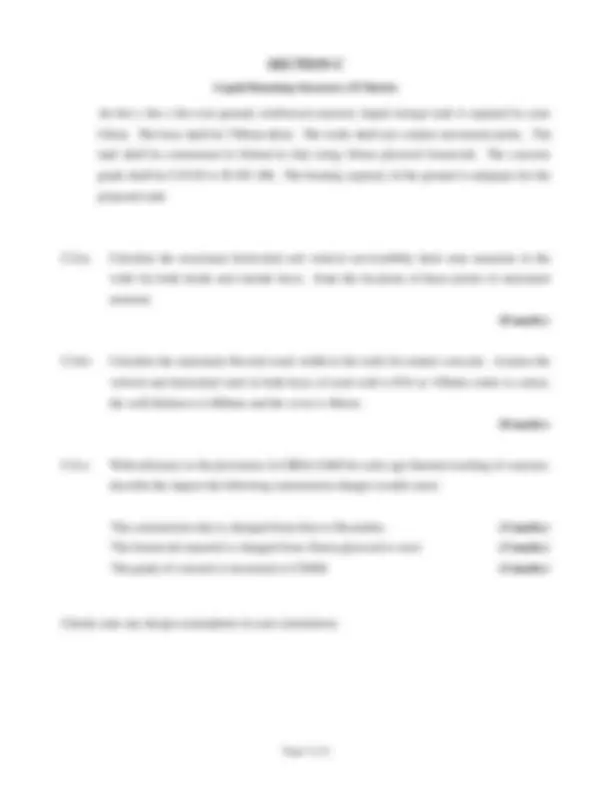





Study with the several resources on Docsity

Earn points by helping other students or get them with a premium plan


Prepare for your exams
Study with the several resources on Docsity

Earn points to download
Earn points by helping other students or get them with a premium plan
Community
Ask the community for help and clear up your study doubts
Discover the best universities in your country according to Docsity users
Free resources
Download our free guides on studying techniques, anxiety management strategies, and thesis advice from Docsity tutors
An examination paper for the module 'environmental and energy engineering infrastructure' in the master of engineering in civil engineering (energy and environment) program at cork institute of technology. The paper includes three sections, each with various questions related to design checks on buried pipelines, project management of a gas transmission pipeline, and a rubble-mound structure for a marina development. Students are required to use design codes and standards, and make assumptions where necessary.
Typology: Exams
1 / 6

This page cannot be seen from the preview
Don't miss anything!




Semester 2 Examinations 2011/
Module Code: CIVL
School: Building and Civil Engineering
Programme Title: Master of Engineering in Civil Engineering (Energy and Environment)
Programme Code: CENEN_9_Y
External Examiner(s): Prof P. O‟Donoghue, Mr P.J. Rudden Internal Examiner(s): Dr J. Harrington, Mr K. Ruane, Mr T.L. O‟Driscoll
Instructions: Candidates must attempt each question. Use separate answer books for each section.
Duration: 3 hours
Sitting: Summer 2012
Requirements for this examination: THIS IS AN OPEN BOOK EXAM
Note to Candidates: Please check the Programme Title and the Module Title to ensure that you have received the correct examination paper. If in doubt please contact an Invigilator.
(25 marks)
A1 Carry out design checks on a buried gravity sewer pipeline, including bedding requirements, for the following alternatives:
(a) DN1000 ductile iron pipe. (b) DN1000 HDPE pipe.
The pipeline is to be buried within an embankment, made from well compacted crushed rock. Depth to top of pipe = 3m. Support any design assumptions made with reference to sources used. Traffic conditions are “main roads”. Assume unit weight of soil = 20kN/m^3. Maximum allowable ovalisation = 4%. Design each system in accordance with BS EN 1295-1:1997.
Pipe specifications as follows: Ductile iron: Stiffness = 16KN/m^2. External diameter = 1048mm. HDPE: Short-term stiffness = 13.5 KN/m^2. Long-term stiffness = 9.5 KN/m^2. External pipe diameter = 1125mm.
Comment on your results, and the suitability of each alternative. (20 marks)
A2 You are a project manager for the supervision of the design and construction of a proposed new gas transmission pipeline. Explain the primary requirements under any design codes or legislation which will be of importance from project initiation through to handover. Explain how you would overcome any possible issues with stakeholders.
(5 marks)
You are required to advance this preliminary study as outlined below. Clearly outline any assumptions that you are required to make.
B1(a) Choose a type of armour material and size the armour layer and under-layer for the proposed rubble-mound structure. You are required to use two alternative armour sizing approaches and you must clearly provide the rationale for your proposed design choice of armour material and sizing.
Note: For purposes of armour layer sizing deep water conditions may be assumed. (9 marks)
B1(b) Determine the crest elevation of this armour layer structure and provide a clear rationale for the design approach taken. (3 marks)
B1(c) Propose two alternative dredge material management solutions. These proposals must provide for appropriate planning for both the capital dredging works and the maintenance dredging works. These proposals must include an outline of the plant and material transport method to be used, permits and licenses required and a plan for the management of the dredge material, advantages and disadvantages of each approach should also be outlined. You are required to provide a clear rationale for your proposals and also for your preferred solution approach. (13 marks)
Liquid Retaining Structure (25 Marks) An 8m x 8m x 8m over-ground, reinforced-concrete, liquid storage tank is required by your Client. The base shall be 750mm thick. The walls shall not contain movement joints. The tank shall be constructed in Ireland in July using 18mm plywood formwork. The concrete grade shall be C35/45 to IS EN 206. The bearing capacity of the ground is adequate for the proposed tank.
C1(a) Calculate the maximum horizontal and vertical serviceability limit state moments in the walls for both inside and outside faces. State the locations of these points of maximum moment. (8 marks)
C1(b) Calculate the maximum flexural crack width in the walls for mature concrete. Assume the vertical and horizontal steel in both faces of each wall is H16 at 150mm centre to centre, the wall thickness is 600mm and the cover is 40mm. (8 marks)
C1(c) With reference to the provisions in CIRIA C660 for early age thermal cracking of concrete, describe the impact the following construction changes would cause:
The construction date is changed from July to December. (3 marks) The formwork material is changed from 18mm plywood to steel. (3 marks) The grade of concrete is increased to C50/60. (3 marks)
Clearly state any design assumptions in your calculations.