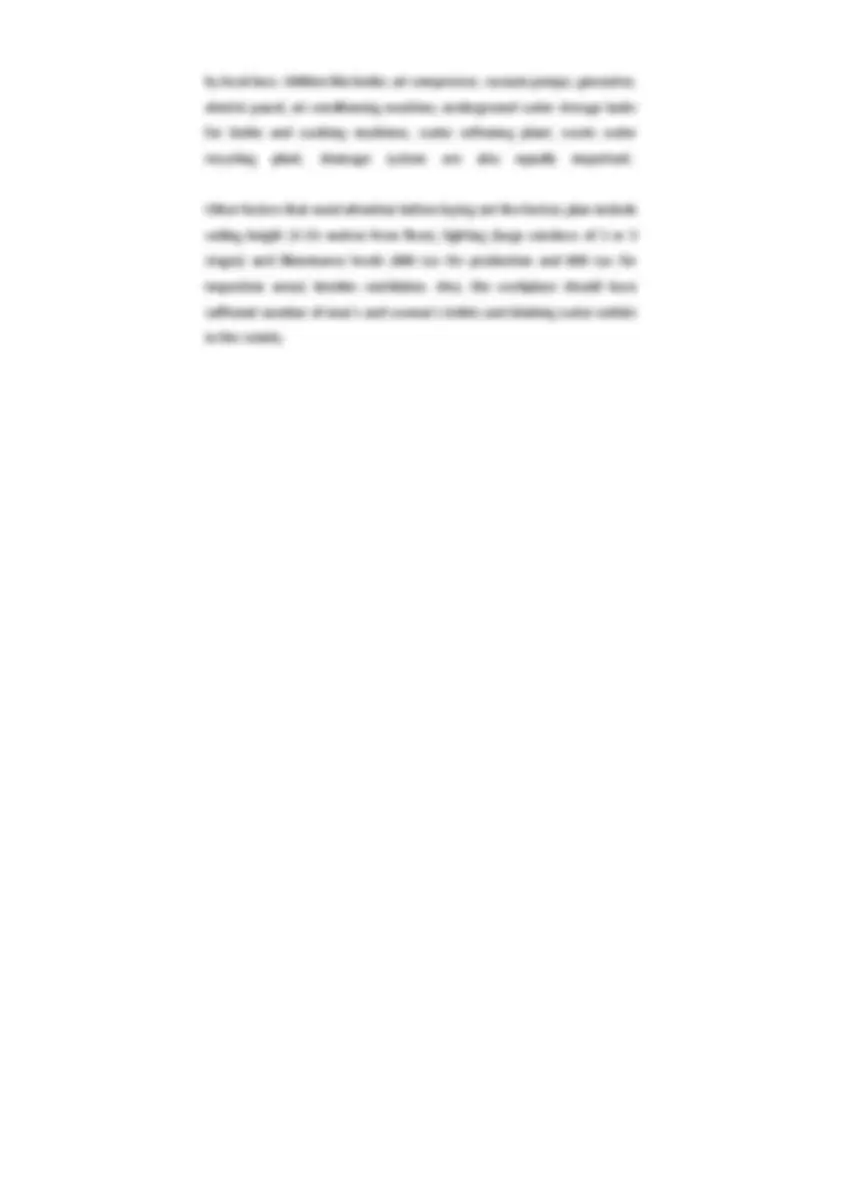



Study with the several resources on Docsity

Earn points by helping other students or get them with a premium plan


Prepare for your exams
Study with the several resources on Docsity

Earn points to download
Earn points by helping other students or get them with a premium plan
Community
Ask the community for help and clear up your study doubts
Discover the best universities in your country according to Docsity users
Free resources
Download our free guides on studying techniques, anxiety management strategies, and thesis advice from Docsity tutors
The key considerations in planning the layout of an apparel production plant. It covers factors such as minimizing manufacturing costs, ensuring efficient workflow, and providing for future expansion. The document also outlines the demographic, infrastructural, natural, and social factors that should be analyzed when selecting a factory site location. Aspects like process sequence, building structure, transportation, and machine arrangement are highlighted in the plant layout design. Additionally, the document emphasizes the importance of incorporating safety features, utilities, and worker amenities into the overall layout plan. This information can be valuable for students, researchers, or professionals involved in the apparel manufacturing industry, as it provides a comprehensive overview of the critical elements to consider when planning and designing an efficient and functional production facility.
Typology: Summaries
1 / 2

This page cannot be seen from the preview
Don't miss anything!


Plant layout is the spatial arrangement and configuration of departments, work stations, machinery and equipment used in the conversion process. Layout of an apparel production plant directs the flow of materials and work-in-process from start till its completion and integrates material handling and equipment. An efficient layout has the flexibility to be changed to meet requirements of the product line, delivery schedules, and anticipated volume. Safety is a major consideration in plant layout. Fire and safety codes, emergency and accessible exits, open traffic areas, etc. must all be a part of layout plans. The following factors should be taken into consideration while planning a layout: Minimization of manufacturing costs Efficient work flow Minimization of work transfer Provision of future expansion Selection of Factory Site Demographic, Infrastructural, Natural and Social factors should be considered before selecting a location for a factory site. Demographic and Infrastructural analysis is all about understanding population age groups, per capita income, education level, occupational structure and availability of skilled and non skilled manpower, technically qualified and trained supervisors and managers, transportation cost, link roads, nearness to railway station, airport or sea port, banking and financial institutes.. Natural and social factors like climatic conditions, pollution, public hazards, political problems, local laws and regulations, medical services, public utilities, civic amenities and means of communication should also be analysed before selection of the layout. Layout of the Plant Layout of the plant is decided based on process sequence, building structure, shop floor transportation, type of layout (product or process based or a combination of both) and arrangement of machines. The aim of every layout is to maximize utilization of available space in order to speed up the material flow. Highly specialized machines and small parts assembly may be configured with a line arrangement for final assembly. Factors to be considered for designing an effective layout include number of workers both male and female, number of machines (size, weight by models), entrance, exit and passages (size, width, position, number of each of them) for production as well as administrative wing, change room, lunch room, lavatories, medical emergency room and provision for those governed
by local laws. Utilities like boiler, air compressor, vacuum pumps, generator, electric panel, air conditioning machine, underground water storage tanks for boiler and washing machines, water softening plant, waste water recycling plant, drainage system are also equally important. Other factors that need attention before laying out the factory plan include ceiling height (3-3.5 metres from floor), lighting (large windows of 2 or 3 stages) and illuminance levels (600 Lux for production and 800 Lux for inspection areas) besides ventilation. Also, the workplace should have sufficient number of men’s and women’s toilets and drinking water outlets in the vicinity.